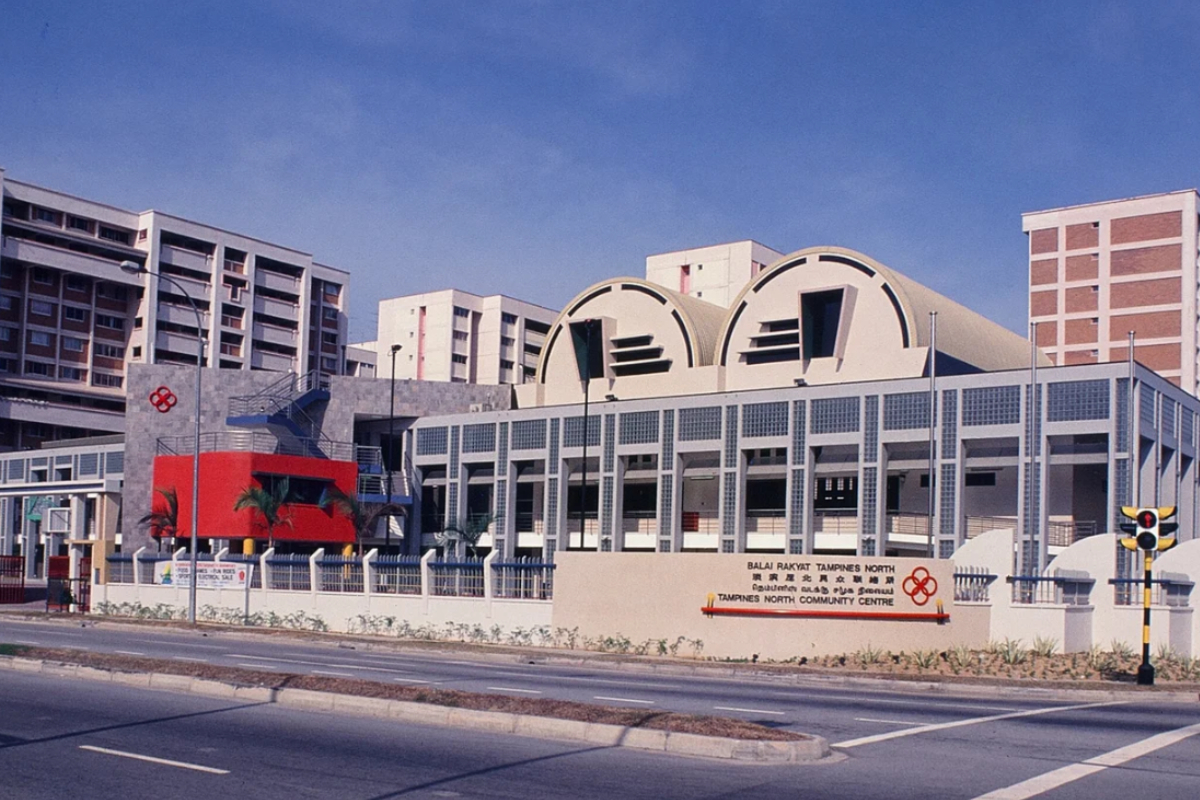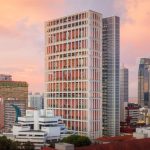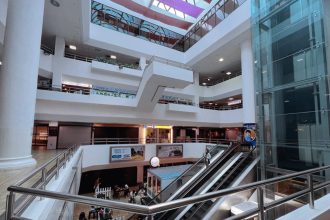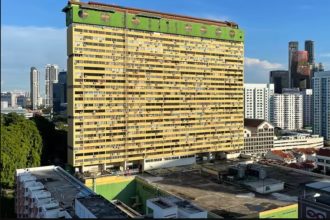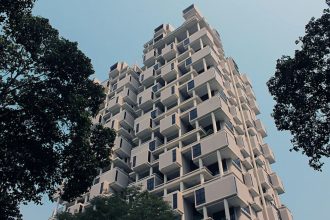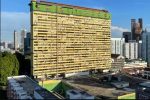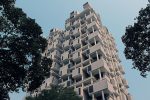Key takeaway
William Lim’s postmodern vision deeply shapes the Tampines North Community Club. Rather than a plain box for activities, he designed a playful, fragmented composition of six interlocking blocks, tied together by a three‑storey colonnade inspired by traditional five‑foot-ways. This creates a civic landmark, a community building with character, movement, shade, and a sense of place that goes beyond the functional. The design fosters interaction and flexibility, allowing the centre to host cultural performances, sports programs, and community gatherings simultaneously without crowding or confusion.
As you walk into Tampines North Community Club (CC), what strikes you first is its energy and openness. It does not feel like a dull public building. Instead, you sense a deliberate playfulness. That spirit, that personality, comes from one of Singapore’s most thoughtful architects: William Lim. The moment you enter, you notice the rhythmic arrangement of blocks, the interplay of light and shadow, and the visual layers created by projecting roofs and varied façades. It is architecture that speaks to the senses and encourages exploration.
William Lim and his postmodern turn
William Lim (1932–2023) was a key figure in Singaporean architecture. He started with modernist influences, focusing on clean lines and functional spaces, but in the 1980s, he shifted toward postmodernism. In his later works, he brought in colour, decorative forms, and a sense of fun that challenged conventional design. Tampines North CC is one of his early and most striking postmodern works, showcasing his ability to balance experimentation with practicality. Lim believed that architecture should communicate with people and that every building could tell a story beyond its basic function.
How Tampines North CC embodies his vision
Lim’s design departs from earlier, more utilitarian community centres. Instead of a simple hall or box, this centre is made of six separate but related blocks. Some houses have recreation rooms; others have sports amenities, and there is a large multi-purpose hall at one end. Each block is thoughtfully orientated to create natural-ventilation corridors, maximising airflow and comfort. Outdoor terraces and roof gardens provide informal gathering spaces for seniors, youth groups, and families alike. This integration of indoor and outdoor spaces enhances the building’s usability across different times of the day and seasons.
Fragmented yet cohesive form
Each block is distinct in shape and colour. Yet they are bound together by a striking frame: a three‑storey-high colonnade of twin columns. This frame feels both formal and familiar, like a modern reinterpretation of the traditional five-foot way, offering a shaded circulation path all around the site. The colonnade also serves as a subtle visual guide, helping first-time visitors navigate the complex without needing signage. It creates a rhythm that links the disparate blocks while maintaining a sense of openness and accessibility.
Playful influences and structure
Lim was heavily influenced by the work of Frank Gehry. In fact, Lim and his mentee Mok Wei Wei visited Gehry in 1983. Mok later described how they brought a similar playful spirit, but grounded it with order via the colonnade. This approach can also be seen at Marine Parade CC, which shares a focus on human interaction and civic presence. Lim intended to craft a building that could be experienced on multiple levels, visually, spatially, and socially, giving each visitor a slightly different perspective depending on where they stand and how they move through the space.
A bold entrance and a later extension
The main entrance bursts through the frame in an irregular, unexpected form. That sense of surprise is very postmodern: it defines a civic moment. Then, in 1990, the team added a cable-tensioned roof made of three curved steel strips, staggered across the entrance block, to host public events. This roof extension was designed not just for function but for drama, drawing the eye upward and framing community events in an architectural gesture. Visitors entering for classes, exhibitions, or festive events are met with a sense of ceremony, reinforcing the building’s civic identity.
The building in its social context
Lim’s design does more than look bold. It encourages movement, ventilation, and social interaction. The arrangement of the blocks creates diagonal routes through the site. People don’t just enter and leave; they cross through, linger, and meet. Courtyards positioned between the blocks act as informal gathering points for impromptu conversations and outdoor activities, enhancing the community aspect of the building. The building’s design subtly encourages serendipitous encounters, strengthening social bonds within the neighbourhood.
This was especially meaningful in Tampines New Town in the late 1980s. Private architectural firms had rarely designed community centres then. Lim’s firm, William Lim Associates (with Mok Wei Wei), built something that mattered to people, not just for efficiency. Residents immediately responded to the human-scaled design and its emphasis on visual interest, and the centre became a hub for programs beyond what was originally planned.
A civic “social condenser.”
Lim’s centre acted as a “social condenser,” a building that does more than house programs, but fosters identity and belonging. Similarly, his emphasis on public experience echoes Aalto-inspired architecture at Queenstown Cinema and Bowl, where design encourages comfort and social connection. The presence of multiple access points, open corridors, and visually engaging façades invites people to feel welcome and involved rather than just pass through.
Practical user experience
- The shaded colonnade offers a shelter from Singapore’s heat and rain, allowing the space to remain usable year-round.
- Blocks are arranged to let breeze flow through, improving comfort and reducing reliance on artificial cooling.
- Colourful façades and varied volumes make the building memorable; residents can recognise and navigate it more easily, enhancing wayfinding and community identity.
- Strategic placement of windows, openings, and semi-private outdoor areas provides natural light without glare, improving usability for classes and recreational activities.
Quick facts about Tampines North CC
| Building | Key facts | Nearest MRT or Transport | Source |
|---|---|---|---|
| Tampines North Community Club | Completed in 1989; six interlocking blocks; three‑storey colonnade; extended in 1990 with curved steel roof; integrated courtyards and natural ventilation | Near Tampines MRT (East‑West Line) | Docomomo Singapore |
The legacy of Lim’s design at Tampines North
Lim’s postmodern design for this community club left its mark in several meaningful ways. Beyond aesthetics, it influenced how civic spaces could encourage participation, curiosity, and play. Local schools often bring students here for art and sports programs, inspired by the building’s inventive layout. Community groups report higher engagement because residents feel the space is inviting and dynamic.
- Architectural innovation: It was one of the first CCs designed by a private-firm architect in Singapore, breaking away from standard state-led forms.
- Civic identity: Rather than just being a functional venue, the CC became a landmark, something residents could point to, remember, and feel proud of.
- Human-centred design: The layout and form encourage movement, gathering, and shade. It is not just built for programs; it is designed for people.
- Postmodern expression: The use of colour, shape, and structure reflects Lim’s courage to embrace playful and decorative architecture in a time when modernism dominated.
- Urban influence: Its success influenced how community buildings could be more architecturally spirited, inspiring other postmodern works like the Marine Parade Community Building.
Why the Tampines North CC still matters today
Even decades after its completion, the building continues to serve its community. The design choices Lim made still benefit people in tangible ways. Its flexible spaces allow different groups to coexist, from seniors doing Tai Chi at dawn to children taking art lessons in the afternoon. This multi-generational functionality helps the building remain relevant as community needs evolve. The vibrant façades continue to be a visual cue that this is a place for gathering, learning, and belonging.
Residents use it for sports, arts, social gatherings, and intergenerational activities. For instance, En Community Services Society runs “Crafting Connections” classes for seniors in a wellness room inside the club. During festival seasons, the open areas transform into mini markets and cultural performance stages, highlighting the building’s adaptability. The design encourages residents to feel ownership of the space, giving them pride in their neighbourhood and fostering a stronger sense of belonging.
Putting Lim’s vision into people’s hands
Lim’s postmodern approach at Tampines North CC was never about form for form’s sake. It was about creating a living place, not just a venue, but a home for the community. His design invites people to move, to pause, to mingle under shade, to feel shelter, to be seen. It also reflects his architectural legacy, showing how postmodernism shaped Singapore’s civic architecture over the decades. Today, the centre stands as a blueprint for designing spaces that respect human scale, encourage activity, and foster social ties. Its lessons continue to influence architects, planners, and civic leaders who seek to create meaningful public spaces.
That human-centred thinking makes the centre feel less like an institutional box, and more like an architectural friend, one whose quirks and colours you grow to appreciate over time. It remains a place that nurtures everyday encounters, celebrates cultural activities, and proves that postmodern architecture can be both playful and practical, deeply connected to the community it serves.
