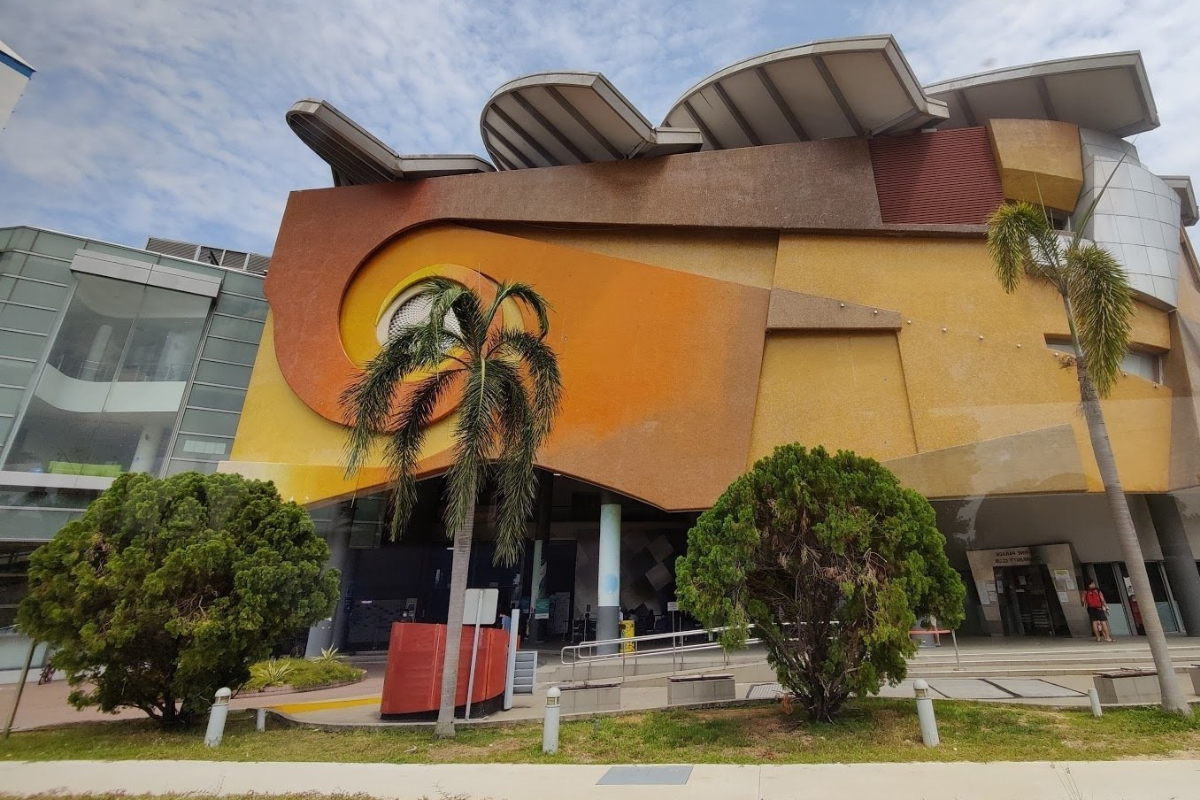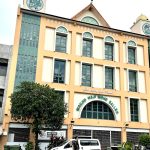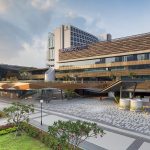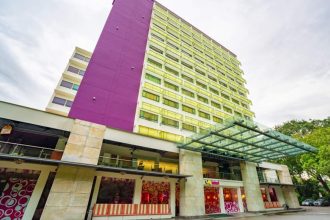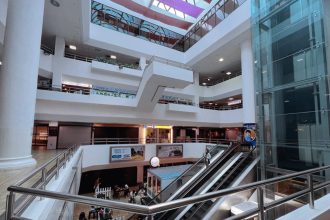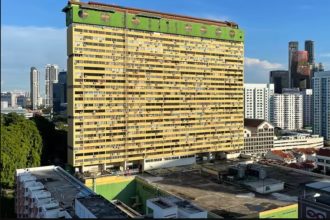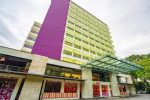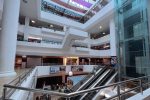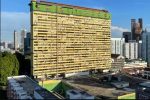Key takeaway
The Marine Parade CC, designed by William Lim Associates, served as a bold postmodern community landmark in Singapore. It featured a sweeping 63 × 12 m mosaic installation, “Texturefulness of Life,” Singapore’s largest installation art. While the building has since been demolished for redevelopment, its legacy as a human‑centred, art‑infused space still inspires new public architecture, highlighting the potential of combining creativity, community, and public services under one roof.
At the heart of Marine Parade stood a community building unlike any other. Crafted by architect William Lim, this postmodern centre brought people together and told a story. Through its architecture and its art, it became a living, breathing symbol of local creativity and communal life. Residents recalled spending weekends at workshops, library programs, and theatre performances, all under one roof.
William Lim’s postmodern vision for community
William Lim Associates designed the Marine Parade Community Building, completed in 1999, as part of Singapore’s Community Centre Co‑location programme. Lim believed that architecture should respond to social needs and reflect local character. The building’s playful forms and vibrant colors encouraged curiosity and engagement from visitors of all ages.
This multi‑use approach allowed interactions among families, students, and seniors. Lim wanted the building to act as a crossroads of community life. Visitors often compared his approach here with William Lim’s Tampines North, showing consistency in his postmodern community philosophy. The design encouraged spontaneous encounters, such as reading groups spilling out into open courtyards or children practicing music near the atrium.
Form, materials, and the dragon metaphor
The building’s form resembled a dragon. Its sweeping roof, along with the volumes of the library block, community wing, and central atrium, came together in playful, expressive forms. Lim combined timber, steel, and mosaic, creating fractured shapes typical of postmodern architecture. This dynamic aesthetic reflected the cultural diversity of Marine Parade’s residents and Singapore’s multicultural identity. The dragon metaphor also symbolized energy, protection, and communal prosperity.
The mural: Singapore’s largest public installation art
The most iconic element was the mural on the building’s façade, “Texturefulness of Life,” stretching 63 m wide and 12 m high. It wrapped around the curved north and east faces, visually anchoring the entire structure. The mosaic used over 250,000 hand-cut ceramic tiles in rich, earthy tones, making each panel unique.
The ASEAN-wide mural design competition in 1998 selected Thai architect Surachai Yeamsiri’s design. Its motifs represented dynamism, harmony, and human interaction. Lightweight concrete panels made installation feasible, integrating art directly into the architecture. The mural also included abstract representations of waves, trees, and human figures, subtly reflecting the nearby East Coast shoreline.
Art + architecture: more than decoration
Here, the mural merged with the façade, making the wall part of the sculpture. Its scale and ambition made it one of Singapore’s largest public art installations. The design invited passersby to pause and reflect, often sparking conversations about colour, form, and the meaning of community art.
Marine Parade CC: how the building served its community
The Marine Parade Community Building provided three layers of public life:
- A **community centre** with activity rooms, music studios, a glass-walled gym, and a rooftop basketball court.
- A **public library** designed to maximize daylight and reading comfort.
- A **theatre company** home for The Necessary Stage.
The building also complements the nearby Neptune Court housing, reflecting the residential character of the Marine Parade estate. People often moved seamlessly from their flats to community activities. The integration of library, theatre, and recreational spaces encouraged lifelong learning and creative development among residents.
Why Marine Parade CC mattered
This centre represented a shift in public space thinking. Integrating art, culture, learning, and recreation in one building was pioneering at the time. Residents described it as a “living classroom” where children learned to read, play music, and engage in theatre workshops while older adults attended fitness or language classes. Lim’s vision turned a public building into a dynamic cultural hub.
Lim’s broader philosophy combined architecture with social activism and heritage advocacy. His approach influenced subsequent postmodern community projects across Singapore. Local schools often brought students for educational tours, and the building frequently hosted community festivals, fostering social cohesion and cross-generational interaction.
Controversy and legacy
In 2022, the building was demolished for redevelopment. Preservationists urged retaining the mural, but the decision favored modernization. Even demolished, its ideas live on through postmodern community architecture principles. Many architectural scholars now study it as a reference for integrating large-scale art into functional community spaces.
Innovative features of Marine Parade CC that inspired other community centres
Several features of Marine Parade CC were ahead of their time:
- Rooftop activity zones that maximize outdoor space in dense housing estates.
- Open atriums that naturally ventilate common areas and reduce energy use.
- Flexible multi-purpose rooms that are adapted to changing community needs.
These design decisions influenced newer centres, proving that thoughtful architecture can enhance both social interaction and sustainability.
Marine Parade CC in context: quick comparison
| Building | Key facts | Nearest MRT | Sources |
|---|---|---|---|
| Marine Parade Community Building (original) | 3 storeys, completed 1999/2000; postmodern design; housed CC, library, theatre; mural 63 × 12 m | Marine Parade MRT (TEL) | Docomomo, ST |
| New Marine Parade Community Building (under construction) | Planned for Q1 2026; multi‑use; 24‑h lounge; fitness areas; link to MRT | Marine Parade MRT (TEL) | ST, CNA |
Steps in how this building came to be
- Singapore’s People’s Association initiated a co-location programme to integrate community centres, libraries, and other public uses.
- William Lim Associates, with design architect Goh Kasan, designed the building.
- An ASEAN-wide mural design competition in 1998 focused on dynamism, interaction, harmony, and fusion.
- Thai architect Surachai Yeamsiri won with “Texturefulness of Life.”
- The building opened in 2000, combining the CC, library, and theatre.
Quick facts about Marine Parade CC to remember
- Located at **278 Marine Parade Road, Singapore 449282**.
- The mural used lightweight concrete panels.
- Design architect Goh Kasan is the son of poet-novelist Goh Poh Seng.
- The mural cost S$50,000 at creation.
- The original building closed in June 2022 for redevelopment.
Community programs that stood out
The building hosted art exhibitions, intergenerational storytelling sessions, and fitness initiatives. Weekly reading sessions encouraged children to engage with literature, while seniors attended tai chi and digital literacy classes. Holiday performances from The Necessary Stage brought theatre to the neighbourhood, fostering pride and ownership among residents. The programming emphasized inclusion, ensuring that every age group found a space to thrive. Special workshops in crafts and music created opportunities for skill-sharing between generations. These programs strengthened social bonds and made the community centre a true hub of engagement and creativity.
The lasting imprint of Marine Parade CC
William Lim’s Marine Parade Community Building showed how architecture can be deeply human. Its postmodern form, curved roof, and bold mosaic facade made ordinary spaces extraordinary. Even though the original building is being replaced, its story continues. Its principles of postmodern community architecture still influence public spaces that integrate art, social gathering, and engagement in Singapore. Architects and planners often cite Marine Parade CC as a model for embedding art within civic infrastructure. Its legacy reminds us that thoughtful design can foster community identity while inspiring creativity in daily life.
Future outlook for community architecture in Singapore
Planners now draw inspiration from Marine Parade CC for upcoming projects. New community buildings aim to balance open space, art, and multifunctional facilities. Designers study its successes and lessons to improve daylighting, accessibility, and intergenerational programming. The integration of visual art as a permanent structural feature continues to set benchmarks for design excellence. Singapore’s next generation of public spaces may continue William Lim’s tradition of merging creativity, functionality, and social connectivity. Communities increasingly expect buildings to foster both learning and leisure, encouraging stronger social bonds. The lessons from Marine Parade CC show that thoughtful design can transform everyday public spaces into memorable, engaging places.
