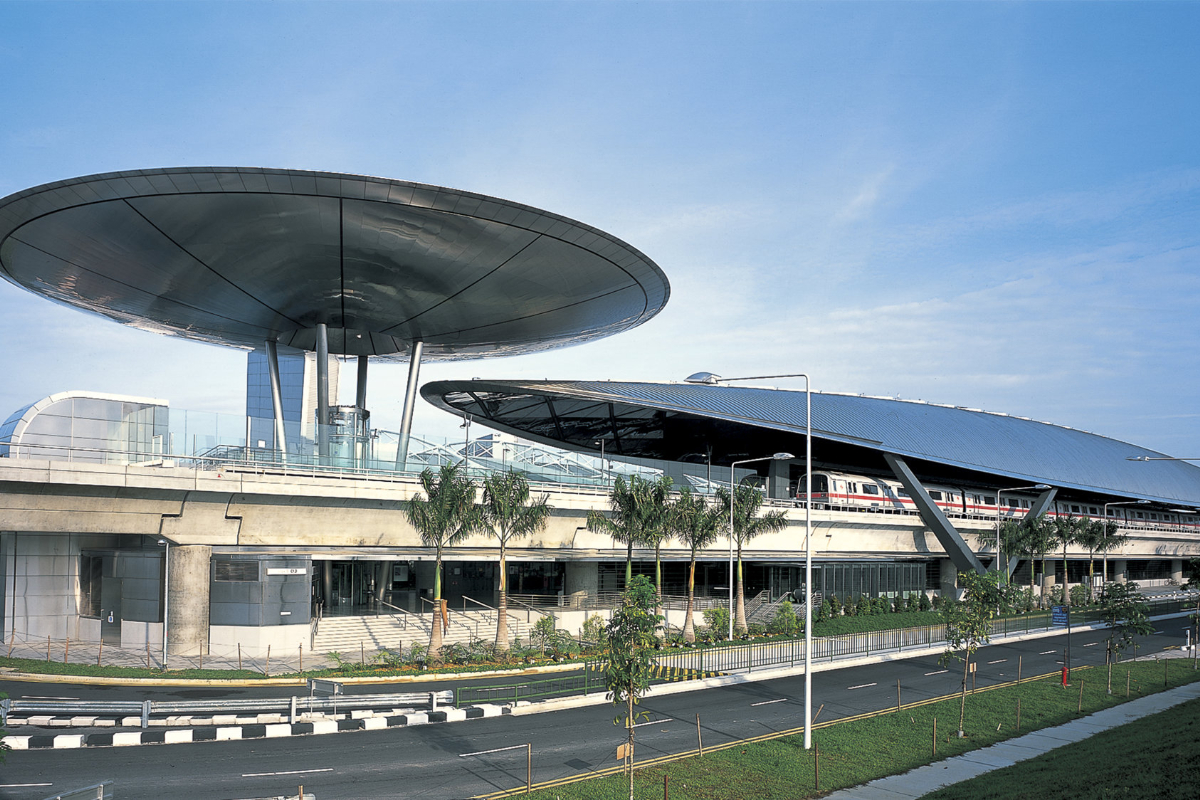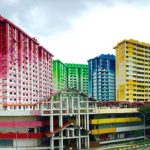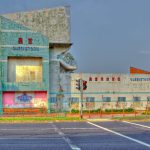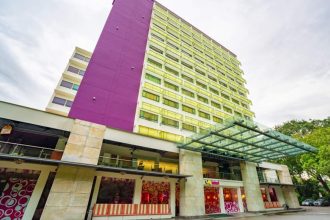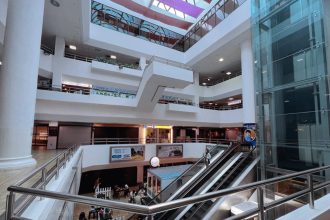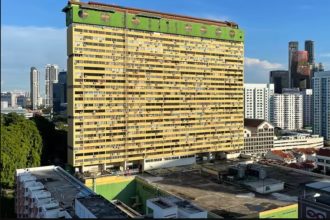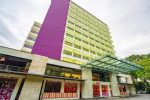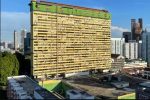Key takeaway
The Expo MRT Station, designed by Foster & Partners, is a striking piece of space‑age architecture that serves as a symbolic gateway to Singapore’s exhibition and airport hub. Its sculptural titanium and stainless‑steel roofs reflect heat and light, helping to cool the station naturally. It is not just a transit stop; it is an architectural statement and a key part of the city’s transport network.
The Expo MRT Station on Singapore’s East–West Line is more than a functional transport node. It is a bold architectural welcome mat to the city, crafted by the famed British firm Foster & Partners. With sweeping metallic roofs, open interiors, and a clear nod to space‑age design, this station makes arriving or departing Singapore feel like stepping into the future.
Where space age meets public transit
Expo MRT Station sits at 21 Changi South Avenue 1 in the Tampines planning area, serving both the Singapore Expo and the nearby business park. It opened on 10 January 2001, ahead of the Changi Airport station. Its elevated section is part of the East–West Line, and it also connects to the Downtown Line underground.
Foster & Partners’ vision
The station’s design is unmistakably Foster & Partners. The architects created two dramatic roof structures: a stainless‑steel disc roughly 38–40 m in diameter covering the ticket hall, and a long, elliptical titanium canopy stretching over the platform. Together they hover almost weightlessly, giving the station a sculptural, futuristic presence.
The platform canopy is supported by just two pairs of V-shaped steel columns. That structural elegance helps create a clear, open interior with an unobstructed flow, with no awkward clutter of columns interrupting the space.
Climate-conscious design
Foster & Partners didn’t just aim for cool aesthetics; they responded directly to Singapore’s tropical climate. The titanium cladding on the canopy reflects the sun’s rays, cooling the platform by several degrees compared to the outside.
The stainless‑steel disc over the ticket hall acts like a mirror, bouncing daylight into the concourse and reducing the need for artificial lighting during the day.
At the ground level, the concourse is framed by open grilles and a tropical garden that allows natural air flow. The effect is a gentle, passive cooling, a microclimate that feels more like public architecture than industrial utility.
Materials that last
The titanium cladding comes with a long warranty, so it needs little maintenance. Meanwhile, the mirrored stainless‑steel ceiling reflects people and movement, along with light from passing trains and commuters.
A station designed for humans
One of the most human-centred features is the station’s openness. Natural ventilation and daylight flood the space. Rather than feeling like a stuffy transit hub, it feels welcoming and airy. Nearby visitors often combine a trip here with a stroll along the Kallang Riverside Park.
Inside, you’ll find a transparent lift shaft, glass walls, and energy‑efficient escalators. There is very little painted steel; inner surfaces are mostly stone, glass, and metal, aligning with its futuristic design.
The station can handle peaks of up to 17,000 passengers per hour. That capacity is especially useful during large exhibitions at Singapore Expo.
Symbolic gateway to Singapore
Beyond its functional role, the station holds symbolic weight. It is called a “gateway” for a reason: travelers leaving or arriving via Changi Airport will pass through this station first (or last). Foster & Partners’ design underlines Singapore’s forward-looking identity. The sweeping roofs make a statement: this is a country that values both innovation and elegance. The station’s openness and lightness echo Singapore’s reputation for efficiency, paired with hospitality. In many ways, it sets the tone for the visitor’s entire impression of the city before they even reach the terminal or the street beyond.
Apart from its design, Expo MRT also connects commuters to the surrounding area. Visitors often explore nearby landmarks such as Singapore’s largest hawker centre, a bustling hub of food and local culture just a short ride away.
Art and movement
While the prominent architecture comes from Foster & Partners, the Downtown Line portion of the station introduces a different layer of design thinking by Greenhill. Here, the emphasis shifts from grand structural expression to the subtler experience of movement. This section of the station treats commuting as a series of perceptual moments, corridors that compress and expand, platforms that open unexpectedly, and colours that guide the eye forward.
Greenhill’s approach plays with spatial volume, asymmetry, daylight, and colour to create a sense of flow. The design encourages passengers to keep moving while still inviting them to pause and take in the space. Natural light is filtered and redirected to soften the underground environment, while angled walls and shifting ceiling heights create visual rhythm and orientation.
Art also plays an important role in grounding the station within its surrounding district. Installations such as The Oasis act as cultural touchpoints, reminding commuters that Expo is not just an infrastructural node but a gateway to the area’s evolving history and identity. Together, architecture and art transform the station from a simple transfer point into a continuously unfolding experience.
Construction and engineering facts
While its futuristic appearance often steals the spotlight, the engineering behind Expo MRT Station is just as remarkable. The structure demonstrates how large spans, minimal supports, and smart materials can work together to create a space that feels both open and durable. These engineering choices were not just aesthetic; they were deliberate solutions to handle crowds, climate, and long-term maintenance.
Here are some of the construction and structural details that reveal how the station was built to perform:
- Completion timeline: The station was completed in 2001, with major construction beginning around 1998 as part of the push to extend transit access to the eastern business and exhibition districts.
- Large-span roof structure: Its steel roof stretches an impressive 200 m by 29 m, yet it is supported by only four V-shaped columns, allowing the concourse to remain wide and unobstructed.
- Iconic disc roof: The 38.7 m circular disc roof, a visual signature of the station, is also held up by just four columns, giving the structure an intentional sense of weightlessness.
- Low-maintenance materials: No paintwork was required on the interior metal elements; the architects opted for stone, glass, and exposed metal to reduce upkeep while embracing an honest industrial aesthetic.
- Heat-reflective panels: Titanium panels were selected specifically for their ability to reflect heat away from the structure, helping the platform remain cooler without heavy reliance on mechanical cooling.
Quick facts at a glance
Expo MRT Station may look sculptural and effortless, but the structure is supported by precise engineering decisions and thoughtful planning. These details reveal how the station balances large-scale passenger flow, environmental performance, and architectural expression. Below are some key facts that highlight what makes this station stand out:
- Architect: Foster & Partners (with local partners), known for creating expressive yet efficient public structures.
- Address: 21 Changi South Avenue 1, positioned between the business parks, airport routes, and Singapore Expo halls.
- Opened: 10 January 2001, marking the early wave of MRT expansion into the eastern region.
- Roof materials: Titanium, stainless steel, and glass, chosen for durability, reflectivity, and their ability to deflect heat.
- Peak capacity: Approximately 17,000 passengers per hour during major trade fairs and events.
- Support columns: Two pairs of V-shaped diagrid columns that hold the platform canopy while keeping the interior column-free.
- Environmental design: Passive cooling, daylight reflection, and natural ventilation are built into the architectural form.
Why this design still resonates
| Building / Station | Key features | Nearest MRT / MRT line | Sources |
|---|---|---|---|
| Expo MRT Station | Futuristic titanium + steel roof, passive cooling, diagrid structure | East–West Line, Downtown Line | Foster & Partners |
| Changi Airport MRT Station | Large interior, link bridge, and regional transport hub design | East–West Line | Wikipedia |
| Dover MRT Station | Also designed by Foster, a minimalist canopy with clean lines | East–West Line | Wikipedia |
The space-age gateway that defines our arrival
The bold architecture of Expo MRT Station continues to feel fresh more than two decades on. Its reflective roofs, column-free interiors, and open-air flow speak not just of efficiency, but of imagination. The station feels intentionally cinematic, the kind of place where the daily routine of commuting is uplifted by a sense of scale and light.
For many travelers, Expo serves as a first impression of the eastern gateway to Singapore. The station’s sculptural rooflines and careful play of daylight create a transition between the intensity of travel and the calm of arrival. Whether people are heading to a major conference at Singapore Expo, exploring the Changi Business Park district, or returning from the airport, they encounter a building that bridges utility with artistry and welcomes them into the city’s forward-looking identity.
For a broader understanding of the MRT system in Singapore, you can explore how Expo fits into the wider network.
