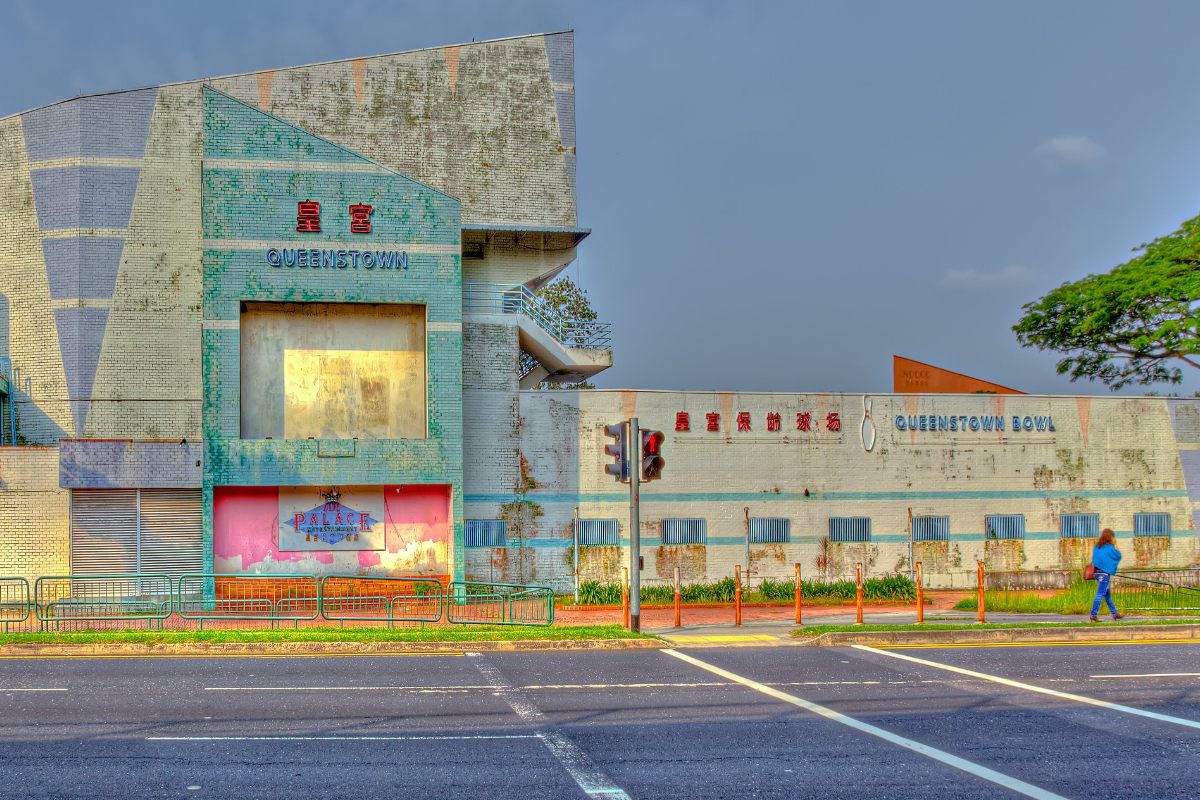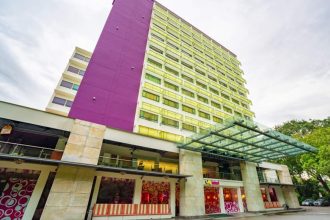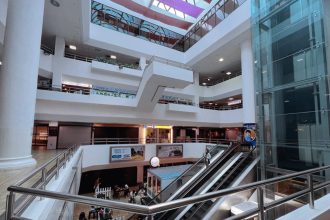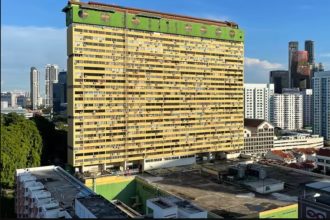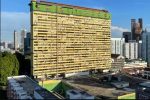Key takeaway
The Queenstown Cinema and Bowl in Singapore never really featured Aalto‑inspired architecture. Built in 1977, it was a modern, functional entertainment complex focused on soundproofing and community leisure, not on organic or Scandinavian forms. While its design embodied thoughtful “everyday” modernism, it did not show key Aalto traits like undulating forms or playful wood volumes. Its legacy lies more in the social history of Queenstown than in any architectural homage to Alvar Aalto.
Growing up in Queenstown, many residents still remember queueing at the box office of the old cinema, catching late-night bowling games afterward, or grabbing a bite at the KFC that overlooked the alleys. The Queenstown Cinema and Bowling Centre was more than a building; it was a gathering point. But was it inspired by Alvar Aalto, the Finnish modernist master? Not quite. Its story combines urban planning, entertainment culture, and a touch of nostalgia that makes it a unique chapter in Singapore’s architectural and social history.
What was Queenstown Cinema and Bowl?
The Queenstown Cinema and Bowling Centre stood at 250 Commonwealth Avenue, near Queenstown MRT, in Singapore’s first satellite town. It opened in 1977 with two cinema halls that together could seat up to 1,715 people. The building combined entertainment functions with retail and F&B options, making it a lively social hub. Residents could attend a movie, bowl a few frames, then enjoy snacks and drinks at nearby eateries. This multipurpose approach made it one of the earliest attempts to integrate leisure facilities within a residential town context, reflecting Singapore’s urban planning goals at the time.
Attached to the cinema was the Queenstown Bowl, an 18‑lane bowling alley that ran late into the night, as well as restaurants and karaoke lounges that attracted teenagers and adults alike. The Centre’s mix of entertainment options foreshadowed later lifestyle hubs in Singapore, where leisure, dining, and shopping converged into a single location.
Why someone might think of Aalto, and what really defines its architecture
Alvar Aalto is best known for his soft, human-centred, organic modernism: gently curving forms, warm timber, and responsive design that feels sculpted rather than industrial. If you saw Queenstown Cinema in an old photo, you might be tempted to link its mid‑century modern feel to Aalto’s style. But the truth is more down‑to-earth. Its design prioritized efficiency, safety, and accessibility over sculptural experimentation. Architects focused on functional modernism, using clean lines, concrete, and glass to produce an orderly yet inviting environment.
The cinema’s real design focus was on function: careful sound‑proofing, clear sight lines, and efficiency. The seats were arranged in a hexagonal pattern, which allowed good visual access to the screen without obstruction. Visitors could enjoy an experience similar to other local cinemas offering weekend film culture in postwar Singapore. Natural ventilation and simple lighting schemes were used to maintain comfort while keeping operational costs manageable.
A closer look: design features that set Queenstown apart
1. Sound‑proofing and patron experience
The designers went to great lengths to minimize noise leakage: wood‑wool slabs helped muffle sound, while acoustic ceiling tiles and carpets reduced echo. This made it comfortable for movie-goers, even with the noisy bowling alley next door. Visitors often remarked on the unusually quiet environment despite the building’s multiple entertainment functions. These design choices created a sense of intimacy and enhanced the audience experience, demonstrating attention to detail often overlooked in functional public buildings.
2. Seating layout
The hexagonal seating arrangement was quite clever. Instead of strictly parallel rows, that layout improved sightlines. People didn’t block each other, and the feel was more communal. The arrangement also allowed for flexible space management, making it easier to host special events such as community screenings, birthday parties, and corporate gatherings. Visitors could enjoy an experience similar to other local cinemas, offering weekend film culture.
3. Multipurpose leisure centre
This was not just a cinema but a combined leisure hub: seats for film, lanes for bowling, private karaoke lounges, plus F&B outlets. That integration reflected Queenstown’s urban planning ethos. Residents also lived nearby in public housing developments, similar to Singapore’s first postwar flats, which shaped community life. The Centre functioned as a focal point for recreation and social interaction, strengthening community bonds in an emerging town with limited entertainment alternatives.
Community and cultural impact
Queenstown Cinema and Bowl also influenced local culture. The facility hosted film premieres, bowling tournaments, and karaoke competitions that brought together different generations. Local youth frequented the bowling alley after school, while older residents enjoyed cinema matinees. Its presence helped cultivate a sense of identity and pride in Queenstown as Singapore’s first satellite town. Residents remember long queues, lively chatter, and the excitement of weekend gatherings, illustrating how architecture intersects with social habits and community life, even if aesthetic ambitions were modest.
The building’s life cycle: from opening to demolition
Queenstown Cinema closed in 1999. The bowling alley, KFC, and karaoke lounges lingered on for a while, but eventually the whole complex was vacated. By 2013, the building was demolished due to structural instability. The site was sold in 2016 for S$78 million. Plans included a six-storey mixed development with shops, restaurants, a cineplex, and basement parking. The lifecycle of the building reflects both Singapore’s rapid urban growth and the challenges of maintaining mid-20th-century structures in contemporary contexts.
Did its architecture echo Aalto in any way?
While its design showed care for people, in how it handled sound, visual flow, and multi-use, these traits align more with everyday modernism than Aalto-style organic modernism. Queenstown Cinema prioritized practical solutions for sound, crowd movement, and spatial organization over sculptural artistry.
Aalto is known for:
- soft curves, flowing forms, and natural shapes
- warm wooden structures and natural light play
- human-centric, sculptural, poetic spaces
Queenstown Cinema, by contrast, was geometric, functional, and focused on utility. There is no record of curved timber, sculptural façades, or Aalto-like softness. Instead, the building embraced practical aesthetics and mid-century modern simplicity.
How the building is remembered today
Many in Queenstown keep fond memories of the place. Civic groups salvaged memorabilia, bowling pins, and neon signs before demolition. Their efforts are part of a broader heritage-preservation initiative. The cinema is remembered as a hub of social life rather than architectural innovation, complementing the stories of public officers living at nearby Neptune Court. Today, oral histories and photographs preserve the building’s memory as a symbol of community recreation in Singapore’s first satellite town.
Where Queenstown Cinema sat in its urban context
| Building | Key facts | Nearest MRT |
|---|---|---|
| Queenstown Cinema & Bowl | Built in 1977. Two halls. 1,715 seats. 18-lane bowling alley. Closed in 1999, demolished in 2013. | Queenstown MRT Station |
Step‑by‑step: Why the Aalto comparison doesn’t hold up
- The cinema’s structure was functional, not sculptural, pragmatism over poetry.
- Its soundproofing involved industrial acoustic materials, not natural timber volumes.
- Seating was hexagonal for utility, not for playful geometry in Aalto’s spirit.
- The exterior did not feature undulating façades, organic curves, or the woodworking signature of Aalto.
- The building’s legacy rests in social memories, not architectural theory or heritage listing for its design.
Adjacent buildings and urban legacy
Queenstown Cinema’s presence influenced nearby developments. Residential blocks, local schools, and commercial shops grew around it, turning the area into a lively neighborhood. Nearby facilities like Neptune Court and parks benefited from increased foot traffic. Its location also set a precedent for integrated leisure hubs in later satellite towns. Even after demolition, the site’s redevelopment continues to reflect this planning ethos, preserving a community-focused approach while adapting to modern retail and entertainment needs.
Events and social gatherings
The cinema and bowling centre hosted special events such as film festivals, corporate screenings, and local competitions. Community clubs sometimes rented the space for educational workshops and social functions. These events fostered local participation, giving residents reasons to gather regularly. Photographs and memories from these gatherings show a building that was deeply embedded in local life, acting as a bridge between structured urban planning and the spontaneous social energy of Queenstown residents.
A final reflection on architecture and memory
So, was Queenstown Cinema and Bowl inspired by Alvar Aalto? Not in any clear architectural sense. What it did represent was something deeply human: a place for community, laughter, competition, and shared moments. Its design, though not Aalto-ish, served people well in its heyday. Its legacy now lives on not in sweeping curves or timber façades, but in the stories that people still tell. For more historical context, see Queenstown urban planning.
