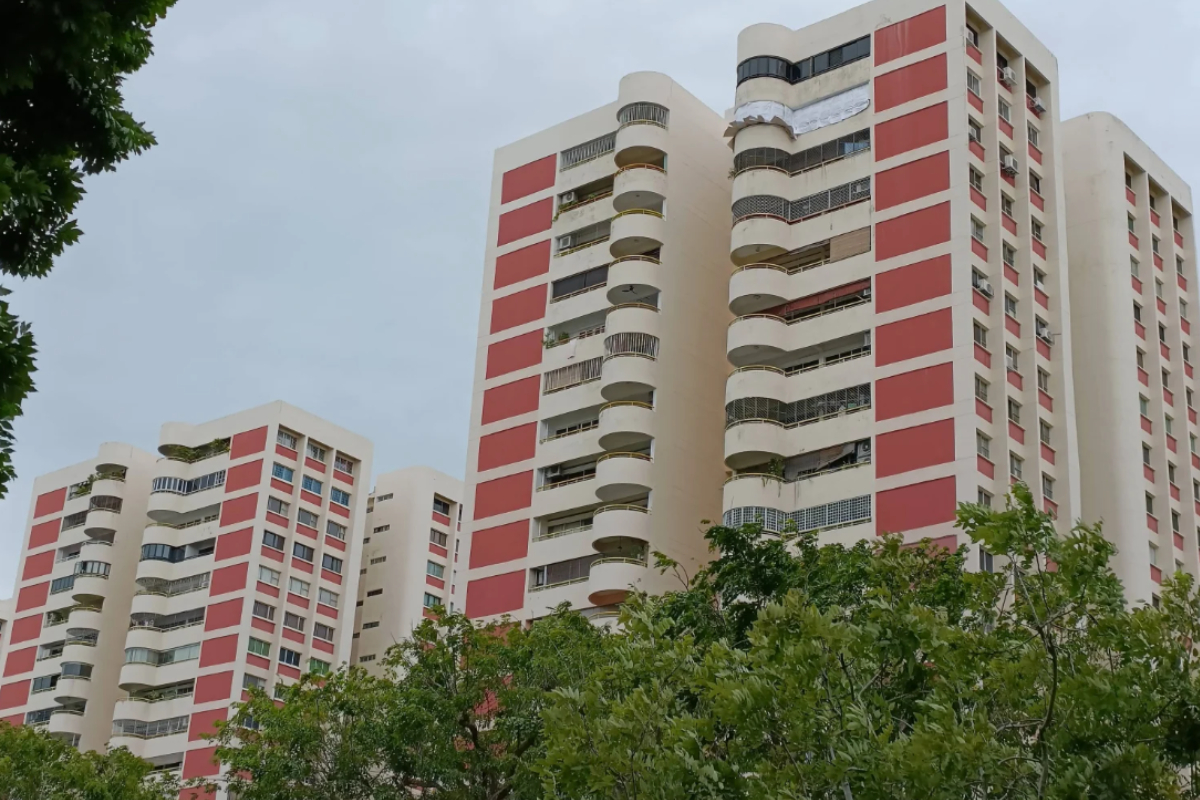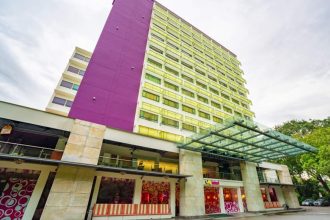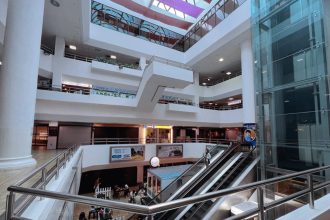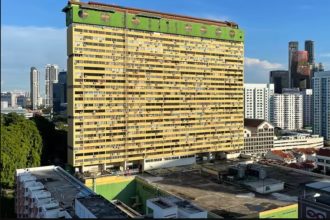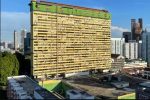Key takeaway
Neptune Court, a 99‑year leasehold condo development at Marine Vista, was built by HDB as a housing scheme for public officers. Today, its 752 spacious units remain a legacy of that purpose. The land and common areas are still held by the Ministry of Finance, which ties back to its origins. While many private owners live there now, that historic linkage to public‑service housing still echoes through its community.
Neptune Court is more than just a condo along Marine Vista. It began its life serving public officers, and that heritage still matters. Let’s look at how Neptune Court came to be, why it was meant for public officers, and how that history shapes what the place is like today.
Origins: Public‑Officer Housing Vision
Neptune Court was completed in 1975. It was built by the Housing & Development Board, not as a typical public housing estate, but as a privatised project under the Housing Scheme for Public Officers. Residents in its early days were largely civil servants who benefited from this special scheme. Because of that, the land and common areas remained under government ownership. The Ministry of Finance still holds the land, a structural legacy that shapes governance and collective decisions. That unique framework continues to matter.
The estate reflected a forward-thinking approach for its time. Beyond providing homes, the design considered lifestyle and community integration, ensuring open spaces, playgrounds, and communal areas promoted interaction. Public officers moving in could enjoy both privacy and a connected neighborhood experience, setting Neptune Court apart from typical HDB estates of the era.
Where It Stands: Location and Scale
Neptune Court sits along Marine Vista in District 15, in the Marine Parade / East Coast area. The development includes ten blocks, numbered 1 through 10, spread out along Marine Vista. The postal codes vary from 449025 to 449034, depending on the block. The estate covers a very large site — its land area is more than 73,000 sqm, according to property records.
Unit sizes are generous. Apartments range from around 1,270 sq ft to about 1,636 sq ft. These spacious home layouts were unusual when the development was first built, making Neptune Court particularly attractive to families. The estate also offers a multi-purpose hall, children’s playgrounds, open surface car parks, and 24‑hour security. It blends green space with functional living in a mature environment.
Neptune Court is located near other historically significant residential developments, such as the First Valley condominium, highlighting the area’s role in Singapore’s evolving housing landscape.
Heritage of Civil‑Service Housing
Neptune Court’s origin as civil‑service housing gives its community a distinct identity. It was never purely market‑driven. Its creation recognized public officers’ sacrifice and offered them a quality home while keeping certain public ownership levers in place.
The continued land ownership by MOF means that Neptune Court is not exactly like typical strata‑titled private condos. When residents consider collective decisions, especially en bloc or redevelopment options, they must navigate more than just owner consensus. Any major move needs to account for the government’s stake too. That balance between private ownership and public stewardship remains central to Neptune Court’s governance.
Living at Neptune Court Today
Today, Neptune Court is a mature, peaceful estate that appeals to both long‑term residents and younger families. It lies within easy reach of the East Coast recreational park, which gives residents direct access to coastal walks, cycling routes, and green space. Living here feels like having a seaside retreat without sacrificing city convenience.
- Spacious homes: three‑bedroom layouts feel roomy and well-proportioned.
- Serene setting: the estate has a relaxed, leafy character, buffered from major roads.
- Good transport: bus services run nearby, and the future Thomson–East Coast Line stations (Marine Terrace TE27, Siglap TE28) will boost connectivity.
- Nearby amenities: schools such as Ngee Ann Primary, St Patrick’s, and community touchpoints like the Marine Parade community building foster a strong neighborhood feel.
Market and Community Dynamics
Neptune Court’s resale market remains active. Over time, three‑bedroom units have changed hands at a wide range of prices, and the estate continues to command solid rental interest. Many owners appreciate the balance of value, space, and heritage.
The governance model, where MOF owns the land, creates both opportunity and challenge. Collective sale proposals require careful negotiation, and any redevelopment has to respect the estate’s dual heritage: its private ownership and its public‑officer roots. Some residents embrace this complexity as part of the place’s character, while others see it as a hurdle for future renewal.
Historical Significance and Legacy
Neptune Court offers a window into Singapore’s housing policy in the 1970s. Rather than only offering standard HDB flats, the government created more aspirational housing for public servants, with spacious layouts and long-term land stewardship. That experiment speaks to how Singapore balanced social goals with land control.
Over time, many original residents may have moved on, but the legacy remains. Even as units transfer hands, the broader structure still reflects its past: a mix of private ownership with public-leveraged governance. That continuity gives Neptune Court a rare depth of identity in a modern condo market.
Community Life and Social Bonds
Despite its age, Neptune Court fosters a warm sense of community. Long-time residents often host informal gatherings in the multi-purpose hall, while children run around in the playgrounds. Neighbors know one another, and there’s a shared respect for the estate’s history. Seasonal celebrations, from Hari Raya to National Day, bring people together, and younger families benefit from the wisdom of more established residents. That intergenerational mix helps preserve Neptune Court’s spirit.
The estate’s management encourages residents to participate in decision-making and social activities. From gardening initiatives to neighborhood clean-ups, residents are actively involved. This engagement not only maintains the estate’s quality but also strengthens social bonds, keeping the community vibrant.
Challenges and Maintenance
Maintaining a building from the 1970s brings challenges. Infrastructure like plumbing, lifts, and building facades requires continuous upkeep. The management committee must balance regular maintenance costs with residents’ expectations. Ageing concrete and common facilities demand thoughtful renovation planning. At the same time, any major improvements must weigh the cost, lease tenure, and plans for the site. This means maintenance decisions often spark robust discussion among owners, reflecting a community that cares deeply.
Regular assessments and minor upgrades have kept Neptune Court functional while preserving its character. The estate has updated safety systems, repainting, and landscaping to keep the property attractive. Residents take pride in the aesthetic quality of shared areas, understanding that preservation and modernization can coexist.
Key Facts About the Building
| Building | Key facts | Nearest MRT(s) | Context |
|---|---|---|---|
| Neptune Court | 752 units, 99‑year leasehold starting 1975; built under the public officer housing scheme | Near future Thomson–East Coast Line: Marine Terrace, Siglap | Large mature estate with community facilities and open grounds |
A Look Ahead: What Might Change
Singapore continues to review collective‑sale rules. For Neptune Court, this could alter how owners view redevelopment opportunities. Residents and analysts can learn more about public housing schemes, which helps contextualize how Neptune Court fits within broader government initiatives.
- Appreciate its history: knowing it’s not just another condo helps understand governance.
- Recognise the ownership structure: MOF’s role is central to how decisions are made.
- See the potential and challenge of collective sale: it’s possible, but complex.
- Value the community: residents often feel a sense of collective responsibility.
- Understand its appeal: unit size and location remain strong draws.
Tying It Back: Public‑Officer Housing at Neptune Court
Neptune Court originated from a simple, human‑centred idea: provide public officers with quality homes while keeping land under government oversight. This legacy shapes governance, ownership, and community life today. Its history and access to parks and community hubs confirm that Neptune Court is a unique residential landmark in Marine Vista.
Beyond its historical significance, Neptune Court continues to offer practical benefits to residents. Spacious units, mature landscaping, and proximity to schools and recreational facilities make it a sought-after address for families. The community’s engagement in estate activities preserves the sense of shared responsibility and pride, connecting past residents with new ones. Even as Singapore’s housing landscape evolves, Neptune Court stands as a reminder of thoughtful public housing design and the lasting impact of policies that balance government stewardship with private ownership. This blend of heritage, livability, and community makes Neptune Court more than a home; it is a living piece of Singapore’s housing history.
