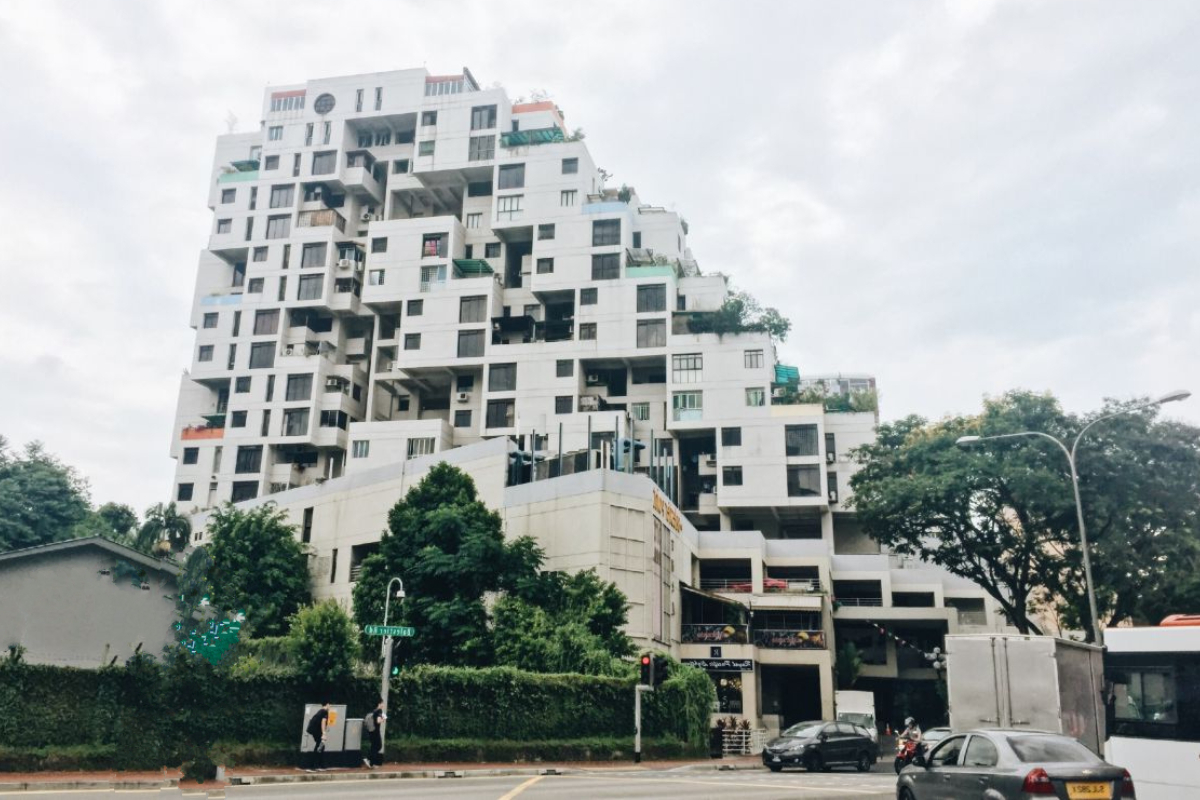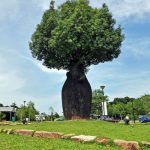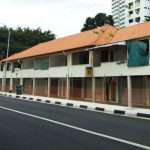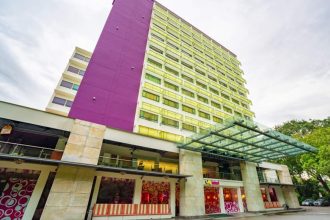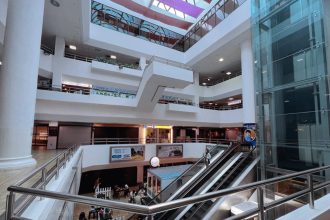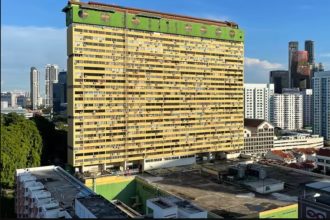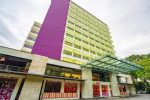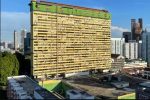Key takeaway
Balestier Point is a rare mixed-use building in Singapore that draws direct inspiration from Habitat 67, the visionary modular complex by Moshe Safdie. Its design stacks cubic residential units above a commercial podium, giving each apartment its own terrace. Completed in 1986, this 18-storey structure blends retail, parking, and homes in a stepped, sculptural form that remains an architectural landmark today.
Along the bustling stretch of Balestier Road, an unusual building rises in blocky form. It does not look like a typical condo or mall. It is Balestier Point, a building that shows how modular housing concepts found a home in Singapore, much like Pearl Bank Apartments did in the city’s skyline.
What is Habitat 67 and why does it matter for Balestier Point?
Habitat 67, located in Montreal, Canada, was designed by renowned architect Moshe Safdie. It consists of prefabricated modular units stacked together like Lego blocks, creating private terraces and a community feel. These modular principles challenged conventional housing forms.
When RDC Architects designed Balestier Point, they borrowed that modular, stepped composition. The architect Chan Fook Pong translated that concept into Singapore’s tropical context. The result is a high-rise where each residence has a strong identity and its own outdoor space. In its stepped design, one can also see echoes of other sculptural residential projects like The Colonnade, which pushed concrete architecture to creative heights.
The architecture of Balestier Point: Blocks, cubes, and terraces
Balestier Point occupies 279 Balestier Road in District 12, near Novena. The lower portion is a four-storey podium: the first two floors contain shops, and the next two are car parks. Above that, thirteen storeys of residential units rise, forming a cascading modular composition that gives each apartment a terrace or garden.
At street level, Balestier Point reinterprets the traditional five-foot way of Singapore shophouses. Instead of a shaded corridor, hollow cubes frame a sheltered walkway, giving a scaled-down feel and visual link to the street.
History beneath the stones: From Ruby Theatre to a modern landmark
Before Balestier Point stood, the site was home to Ruby Theatre (also known as Ruby Cinema), which opened in 1958. The theatre was demolished, and in 1986, Balestier Point (then called Central Plaza Complex) was completed.
Key facts at a glance
| Building | Key facts | Nearest MRT | Related links |
|---|---|---|---|
| Balestier Point | 18 storeys, completed 1986, mixed-use, modular stepped cube design | Novena / Boon Keng / Farrer Park | Balestier Point |
| Habitat 67 (Montreal) | Modular housing, terraces, multi-storey composition | N/A | Habitat 67 modular housing |
A lived-in sculpture: Residential life at Balestier Point
The stepped cubic layout is not just for show. It gives residents terraces and gardens that are rare in high-rise living, creating pockets of greenery and outdoor space where people can relax, entertain, or enjoy the city view. These recessed terraces also provide natural shading for the units below, reducing heat from the tropical sun and enhancing comfort throughout the day. The thoughtful arrangement of modules ensures that sunlight and airflow reach each apartment, improving the living experience while maintaining privacy.
That design choice ties directly back to the Habitat 67 inspiration: homes that are modular, private, and spatially engaging. By giving each apartment such a terrace, the architects made a building that feels layered and dynamic, like a small vertical neighborhood where one can explore different levels, interact with neighbors, or simply enjoy a quiet outdoor retreat. It transforms the high-rise from a simple residential block into a sculptural, inhabitable artwork that encourages both community and individual living.
Commercial and parking spaces: The base of the building
The bottom of Balestier Point is active: two stories of shops open to Balestier Road. Above that are two levels of parking. This blend of retail and residential, with parking in between, is thoughtful. It places commercial life close to the street. Then the rise to residential units is gradual and expressive. That layering echoes how Habitat 67 stacked its modules but adapted them for local use. The concept of mixed-use layering can also be seen in Singapore’s Golden Mile Complex, where multiple functions coexist in one structure.
Ownership, size, and market notes
Balestier Point is freehold, meaning ownership is permanent rather than leasehold. Its site area is about 5,789.3 sqm, with a gross floor area (GFA) of 16,586 sqm. In 2020, eleven commercial units were put up for sale as a collective, with a price tag of around S$65 to S$68 million. These transactions show how the commercial component still retains value decades after construction.
Why Singapore’s version of Habitat 67 stands out
Balestier Point is not a copy of Habitat 67. Rather, it adapts the modular spirit for Singapore’s urban fabric. Here are some of the ways it stands out:
- It combines commercial pods, car parks, and homes, not just residential units.
- It adapts the five-foot way using hollow cubes, giving pedestrians shelter and a framed sense of scale.
- The stepped terraces help with noise mitigation, an important concern given Balestier Road’s traffic.
- Its freehold status means long-term ownership, unlike many leasehold dwellings.
Challenges and continuing legacy
Over the years, some of the commercial units have become less lively. Small offices have taken over former retail shops. Still, a tight-knit community lives within, and residents say they coexist with an unspoken understanding.
There was also talk of a collective sale. In 2016, owners considered an en bloc sale for between S$250 million and S$350 million. But even in that scenario, its modular form and architectural merit make it far more than a bland redevelopment plot.
How Habitat 67 still inspires people at Balestier Point
- The building continues to be studied by architects and students as a rare example of modular, stepped design in Singapore.
- Residents cherish their terraces and open-air spaces, something uncommon in traditional high-rise flats.
- Heritage groups highlight it on the Balestier Heritage Trail, making it part of Singapore’s architectural story.
- It demonstrates how global architectural ideas can be localized without losing their essence.
Connecting global and local: Habitat 67’s mark on Balestier Point.
In the end, Balestier Point is a deeply human building. The influence of Habitat 67 is clear, not because the design was simply copied, but because its spirit was thoughtfully translated into the local context. The modules, the terraces, and the hierarchy all speak to a vision that housing could be sculptural, sociable, and rooted in its surroundings. Each stepped cube and recessed terrace creates spaces where residents can interact, relax, or enjoy sunlight and breeze, demonstrating an understanding of both communal living and private retreat. For its residents and for Singapore’s architectural memory, Balestier Point stands as a testament to what happens when inspiration from afar finds a home here, proving that ideas from a different climate, culture, and era can be adapted successfully to form something uniquely local.
Reflection on this unusual Singapore landmark
Balestier Point shows us that architecture is not just about function. It is about how people live, how they move, and how they feel in space. By bringing a piece of Habitat 67 into Singapore, RDC Architects created more than a building; they gave us a vertical community, layered in stone but open in spirit. The terraces, modular forms, and street-level interactions combine to create a microcosm of urban life, offering both privacy and connection. Walking past or through it, one can sense the rhythm, the play of light and shadow, and the thoughtful orchestration of volumes that make residents’ everyday experience richer. That is how Habitat 67 modular housing inspired one of Singapore’s most unusual mixed-use structures, a building that continues to engage architects, historians, and city dwellers alike.
