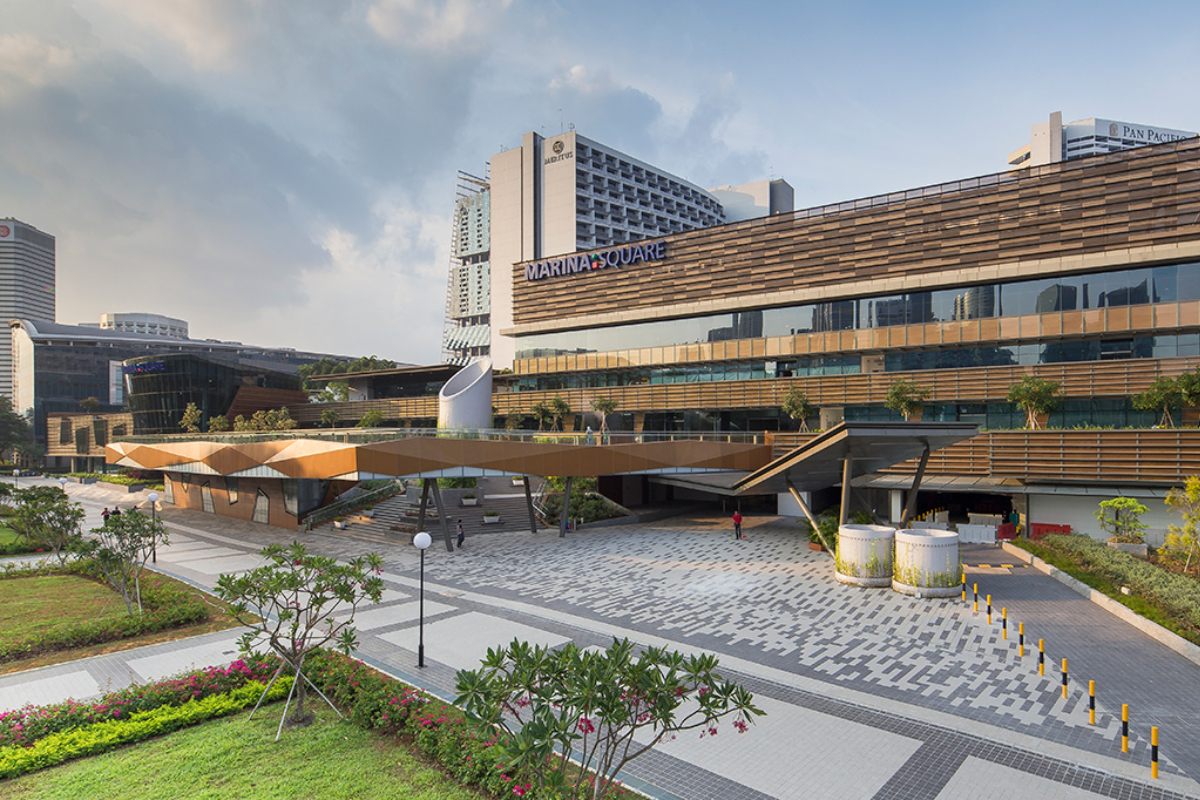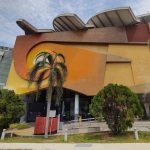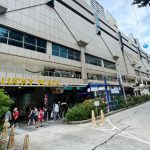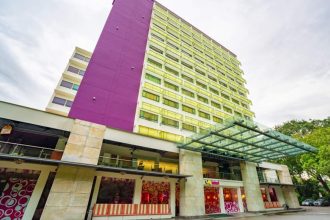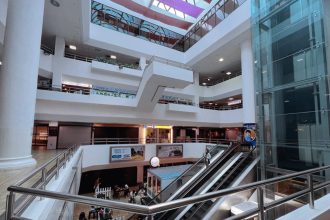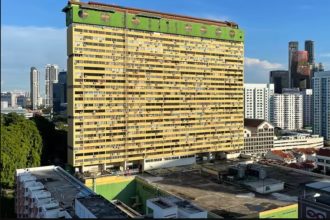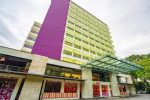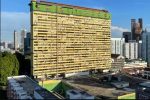Key takeaway
Marina Square, completed in December 1986, is Singapore’s largest shopping mall built on the reclaimed Marina Centre land. Developed by Singapore Land Group and designed by DP Architects with John Portman & Associates, it began life with 59,000 m² of retail space, making it the country’s largest at the time. Over the years, it has undergone major renovations and now spans around 100,000 m² with over 200 specialty shops.
Marina Square sits at the heart of Singapore’s Marina Centre, not just as a shopping hub, but as a piece of the city’s bold reclaim‑and‑build ambition. Born in the mid‑1980s on newly reclaimed land, it was conceived as a major mixed-use complex, part retail mall, part hotel destination, part social plaza. And it still pulses with life today.
Why Marina Square was built on reclaimed land
The area where Marina Square now stands was part of Singapore’s Marina Centre, itself created through land reclamation. Marina Square was among the first major developments in this emerging zone.
Developed by Singapore Land Group, it was part of a larger plan: to integrate retail, hospitality, and public space in a single mega-development. That vision helped turn what was once empty reclaimed land into a lively urban precinct.
The grand opening and its place in 1980s Singapore
Marina Square officially opened in December 1986. At that time, its 59,000 m² retail footprint made it the largest shopping mall in Singapore and even in Southeast Asia. The mall had five levels, though in architecture-speak it was designed for a strong horizontal presence rather than soaring height.
Its design is a crossroads, literally. The mall is cruciform in plan, meaning its corridors run north-south and east-west, meeting at a central plaza that opens outward. The podium sits above a car park, giving the shopping levels elevation and allowing pedestrian flow and views across the area.
Architecture and developers behind Marina Square
The architectural vision was led by DP Architects, in collaboration with John Portman & Associates. The design balances a massive scale with a human touch. While grand in footprint, the pedestrian corridors and plazas are scaled for everyday use.
Landscaping is a key part of the experience. At ground level, there is greenery and seating around a plaza. The rooftop features landscaped terraces, and the hotels connected to the mall include gardens and recreational areas. These green spaces soften the development and provide respite from the heat.
The developer and owner is the Singapore Land Group (SingLand), which continues to manage the property.
The growth story: renovations and expansions
Since its opening, Marina Square has not stayed static. It has evolved through several major upgrades:
- First renovation (2004–2006): The outdoor food court was enclosed, lifts and escalators were added, and the layout was reworked. This pushed retail space to 65,000 m².
- Second renovation (2012–2015): A new retail wing opened, facing Marina Bay. This phase introduced the Dining Edition wing, Pororo Park (a children’s play area), and other F&B concepts.
- Third phase (around 2014–2016): The east wing was revamped, and previous tenants like the Marina Leisureplex cinema and John Little store gave way to a PSB Academy campus.
These changes grew the gross floor area to about 100,000 m².
What Marina Square offers today
Now, Marina Square is more than just shops. It includes:
- Over 200 specialty stores, from fashion and lifestyle to children’s concepts.
- The Dining Edition wing, with new restaurants, food halls, and cafés.
- Indoor playgrounds: Pororo Park (for children) and Kiztopia (opened in 2019, about 18,000 ft²).
- An educational component: PSB Academy has a city campus inside the mall.
- Connections to three hotels: Pan Pacific Singapore, Mandarin Oriental Singapore, and Marina Mandarin.
- A sustainable credential: Marina Square holds a BCA Green Mark Gold Award under its 2021 in-operation assessment.
Where Marina Square is, and how to get there
Marina Square’s address is 6 Raffles Boulevard, Singapore 039594. It lies in the Downtown Core planning area.
For public transport, the mall is accessible via Esplanade MRT, City Hall MRT, and Promenade MRT stations. There are also sheltered linkways, making access more comfortable in Singapore’s tropical climate.
Its history and development can be compared with other notable shopping hubs, such as the first shopping atrium at People’s Park Complex, which pioneered large-scale retail in Chinatown.
How Marina Square grew into a people‑focused destination
When Marina Square was first built, it was not just about retail. The plan was to create a mixed‑use development where people would stay, shop, and socialize. The rooftop terraces and plazas were built to invite people in, not just as shoppers, but as guests and visitors too.
Learning from Orchard Road
Other developments show how Singapore’s retail scene has evolved. The Orchard Road vertical bazaar pushed high-density, mixed-use retail in the early 1980s. Instead of spreading shops horizontally, Lucky Plaza stacked them vertically, creating a compact space where people could shop, dine, and access services all in one visit. Its open atriums and visible escalators encouraged interaction across floors. Marina Square applied similar ideas on a larger horizontal scale, adding open plazas and landscaped terraces to welcome visitors while keeping the mall commercially effective. Lucky Plaza’s approach taught planners how mixed-use developments could support both social and commercial activity.
Lessons from early regional malls
The early regional shopping centre revealed challenges in suburban retail planning, especially around accessibility, parking, and traffic. Planners built it in the late 1970s to serve residents outside the city center. While shoppers appreciated having retail nearby, the mall highlighted the importance of integrating transport and pedestrian pathways. Marina Square learned from these lessons by connecting directly to MRT stations, providing sheltered linkways, and building multi-level car parks. These examples show how developers applied past experiences to shape large-scale mall design and Singapore’s urban shopping culture.
Quick reference: Marina Square and nearby buildings
| Building | Key facts | Nearest MRT | Sources |
|---|---|---|---|
| Marina Square | ~100,000 m² retail, 5 storeys, opened 1986, Green Mark Gold Award | Esplanade / City Hall / Promenade | Official, Wiki |
| Pan Pacific Singapore Hotel | Part of the Marina Square complex, a high-rise hotel | Esplanade / Promenade | Wiki |
| Millenia Tower | 218 m, 41 storeys, office building | Promenade | Wiki |
The experience today: for visitors and locals
For you and me, visiting Marina Square today means a mix: fashion shops, lifestyle brands, dining, and entertainment. The layout is human-scaled, despite its size, the corridors feel walkable, and the ceiling heights give a sense of openness without being overwhelming. Landscaped plazas and rooftop terraces offer quiet corners for resting, people-watching, or enjoying a coffee, while indoor play areas like Pororo Park and Kiztopia are easy to reach and safe for kids. Seasonal decorations and occasional events make the mall feel lively throughout the year, drawing crowds not just for shopping but for social experiences.
The mall is well-connected: sheltered paths link it to nearby hotels and MRT stations, making it easy for both tourists and locals to access. Its variety of tenants ensures there is something for everyone, whether you want to shop, eat, play, or study. There are family-friendly restaurants, casual cafés, and specialty stores alongside international fashion brands. The dining zones, including the Dining Edition wing, offer options from local Singaporean cuisine to global flavors, making it a destination for casual meals as well as celebratory dinners. For more context on the Marina Bay area, you can see the broader Marina Bay development.
A lasting legacy on Marina Centre land
In answering the question posed by the title: yes, Marina Square remains a landmark as Singapore’s largest mall (at its opening), built on reclaimed Marina Centre land in 1986. Through decades of transformation, it has stayed true to its original role: a people-focused destination blending retail, hospitality, and public space on newly made land. Beyond being a shopping destination, it has become a social hub where families, tourists, and office workers converge. The integration of open plazas, landscaped terraces, and indoor play areas ensures that visitors can spend hours exploring, dining, and relaxing.
Marina Square’s evolution reflects Singapore’s broader urban vision: turning reclaimed land into vibrant, usable spaces that support both commercial activity and community life. Even as newer malls have risen along Marina Bay and Orchard Road, Marina Square continues to hold its place in the city’s architectural and social landscape, proving that thoughtful design and ongoing reinvention can keep a large-scale development relevant for decades.
