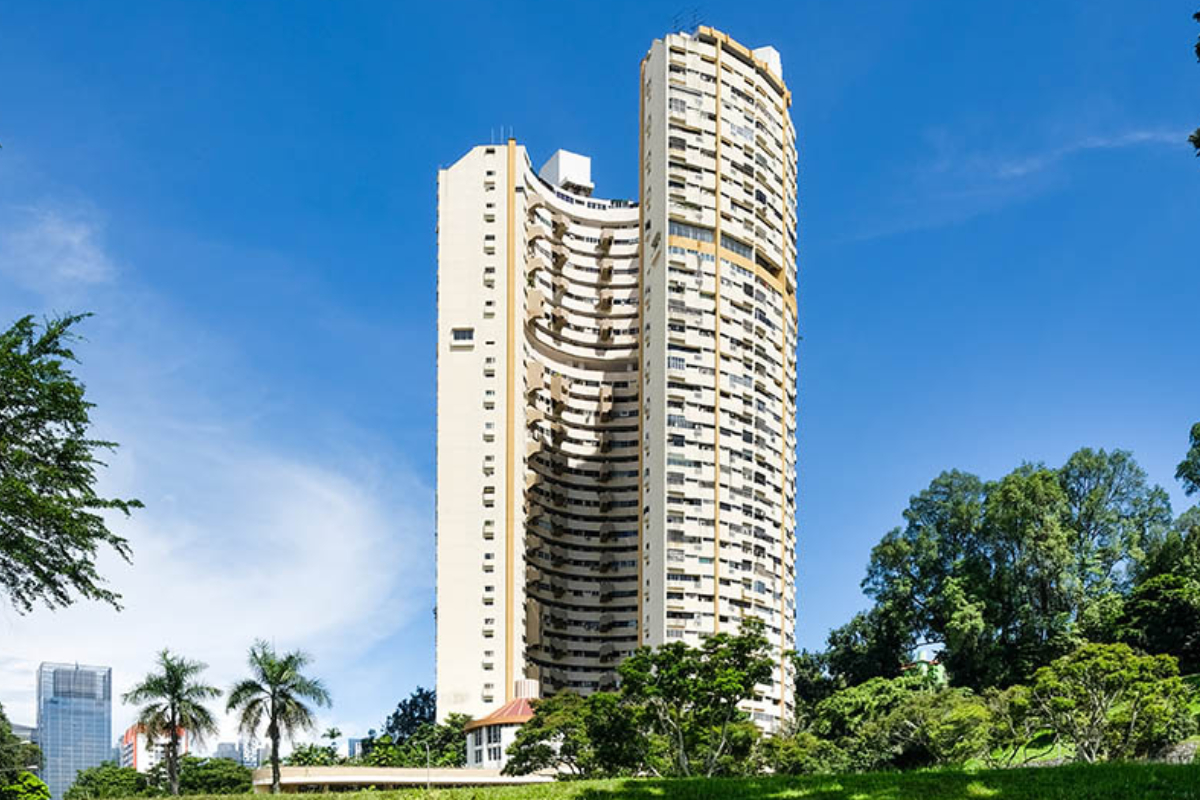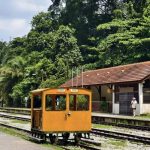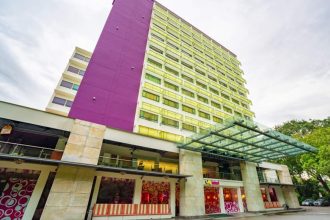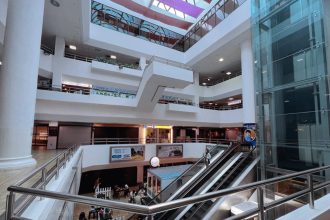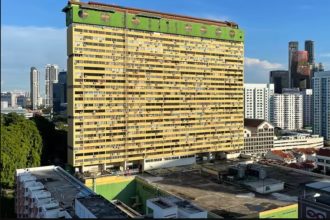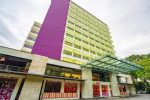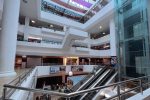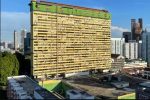Key takeaway
Investors sold the landmark residential tower at 1 Pearl Bank in Singapore, known as Pearl Bank Apartments, en bloc for S$728 million in February 2018 after 42 years. The sale highlighted the site’s prime location, high‑density heritage value, and redevelopment potential, setting the stage for a new chapter for the property.
Pearl Bank Apartments stood tall in Singapore’s 1970s skyline and attracted attention long before the sale made headlines. Its striking design and urban context gave it a unique place in the city’s built environment. The S$728 million sale revealed how much a 42‑year‑old icon could fetch and which factors drove that value.
The story of Pearl Bank Apartments in brief
Developers completed Pearl Bank Apartments in 1976 at 1 Pearl Bank, Singapore 169016, atop Pearl’s Hill in the Outram planning area. Architect Tan Cheng Siong of Archurban Architects Planners designed the tower, which rose approximately 113 metres with 38 storeys. At the time, it became the tallest residential building in Singapore and one of the tallest in Southeast Asia. Authorities granted a 99‑year leasehold from June 1970 to encourage private high-rise housing in central locations.
The building offered around 280 apartments, from one‑bedroom units to larger family layouts, catering to a diverse mix of residents. Its horseshoe shape maximised panoramic city views, Pearl’s Hill Gardens, and the Singapore River, while promoting natural ventilation and sunlight management. The tower represented a bold step in high-density urban living, balanced modern aesthetics with practical living, and set a precedent for later high-rise projects.
Pearl Bank Apartments became a social landmark. Residents used common areas, walkways, and roof terraces to interact, creating a vertical neighborhood experience that innovated urban living. The tower symbolised Singapore’s shift from low-rise housing to verticality and contributed to the city’s identity as a hub of progressive architecture in the 1970s and 1980s.
Why the “horseshoe” design stood out
Architects chose the building’s hollow cylindrical form with a wide opening to maximise panoramic city views, channel natural ventilation through the units, and reduce direct afternoon sun on the western façade. The design allowed residents to enjoy cooler interiors naturally, long before air-conditioning became widespread. Its bold height and density made Pearl Bank Apartments a visual landmark in private residential development, drawing comparisons to contemporaneous projects such as I M Pei’s Brutalist Tower. The horseshoe shape also provided shared visual corridors, creating semi-private communal areas that encouraged social interaction while preserving privacy for individual apartments.
Early private housing influences
Developers actively shaped Singapore’s high-rise residential landscape in the 1970s, experimenting with layouts that balanced unit density and livability. Projects such as the first Valley Condominium demonstrated early attempts to integrate community spaces, green areas, and multi-storey residential planning. Pearl Bank Apartments adopted these lessons, providing open corridors, rooftop terraces, and functional common spaces, which helped residents form social networks. The building reflected a growing understanding that high-density urban living could still support strong community interaction and a sense of neighborhood within a vertical environment.
International structural inspiration
Designers drew inspiration from global trends in concrete high-rise construction. The horseshoe form embodied structural ingenuity similar to Concrete Tower by Paul Rudolph, which lifted the structure using double rows of columns while creating usable open space underneath. Engineers applied comparable techniques at Pearl Bank Apartments to manage load distribution efficiently, maintain stability on Pearl’s Hill, and allow light and air to penetrate communal areas. These innovations ensured durability while demonstrating how international architectural ideas could adapt to Singapore’s tropical climate and high-density urban conditions.
The sale unlocks value after 42 years
On 13 February 2018, CapitaLand acquired Pearl Bank Apartments via private treaty for S$728 million. Owners had attempted collective sale four times since 2007, but none succeeded until a developer met the reserve price and presented a plan that balanced financial return with redevelopment potential. The transaction highlighted the strategic importance of the site, demonstrating how careful timing and market conditions can unlock substantial value even after decades of ownership.
What drove the sale price so high?
Several key factors pushed the price to S$728 million. First, the location in District 03 offered proximity to the central business district, medical facilities, and recreational spaces, enhancing long-term investment appeal. Second, CapitaLand planned to replace the tower with approximately 800 modern units, maximising floor area while meeting urban planning regulations. Third, the heritage and iconic status of Pearl Bank Apartments contributed intangible prestige that elevated its market perception. Finally, lease-top-up arrangements and other redevelopment considerations ensured that the project remained financially viable for both the developer and the owners, creating a compelling overall package that justified the high sale price.
- Location advantage: near central business district, hill‑top site.
- Redevelopment potential: site ready for modern high-density development.
- Architectural landmark status: added value beyond floor area.
- Lease and planning readiness: top‑up of lease and planning approvals made redevelopment viable.
Quick facts to keep in mind
- Address: 1 Pearl Bank, Singapore 169016, District 03.
- Original completion year: 1976.
- Height at completion: about 113 metres.
- Units: roughly 280 apartments.
Legacy and next chapter of the site
Developers transformed the site into One Pearl Bank, a 99‑year leasehold condominium with 774 units. The sale enabled a fresh chapter for the property. Government agencies considered conserving the original tower, but the collective sale and redevelopment potential tipped the scale.
Social life and community at Pearl Bank
Residents actively used common areas and rooftop terraces to socialize, while still enjoying privacy. Pearl Bank Apartments demonstrated how vertical density could combine with community cohesion.
Engineering challenges and solutions
Engineers tackled wind load, foundation stability, and reinforced concrete constraints for the 38‑storey horseshoe-shaped tower. Their planning produced a durable structure that functioned effectively for over four decades without major failures.
Environmental design ahead of its time
The building’s orientation, hollow core, and ventilation reduced heat gain naturally. Designers minimized energy consumption for cooling long before Green Mark standards, showing Pearl Bank Apartments anticipated sustainable practices.
Architectural impact on Singapore’s skyline
Pearl Bank Apartments inspired a generation of high-rise residential projects. Its bold horseshoe silhouette became a visual landmark, appearing in postcards, photography, and architectural studies. Designers learned how to combine high-density living with aesthetics and functionality, considering natural ventilation, panoramic views, and communal spaces.
Developers adopted curved façades, communal areas, and rooftop gardens in subsequent towers. Pearl Bank reinforced Singapore’s identity as a city of innovative concrete architecture in the 1970s and paved the way for projects such as One Raffles Place. Its visual presence showed that residential towers could become celebrated landmarks.
Legacy in popular culture and photography
Photographers and architects captured Pearl Bank Apartments extensively. The horseshoe silhouette appeared in magazines and postcards, cementing the building’s significance in Singapore’s cultural memory and architectural discourse. The visual legacy amplified the importance of the S$728 million sale.
Site‑and‑building comparatives at a glance
| Building | Key facts | Nearest MRT | Sources |
|---|---|---|---|
| Pearl Bank Apartments | 113 m, ~38 storeys, completed 1976, 99‑yr leasehold | Outram Park MRT (soon triple‑line) | — |
| One Pearl Bank | ~178 m, 39 storeys, 774 units, replacement development | Outram Park MRT | — |
A final reflection on the S$728 million sale after 42 years
The S$728 million sale answers the title’s question directly. The transaction reflected Pearl Bank’s role in Singapore’s high-rise living, the strategic value of the site, and redevelopment potential that made the price viable. Even after 42 years, the tower commanded a high value because developers and investors recognised its unique combination of location, design, and heritage. For detailed historical and architectural context, visit Pearl Bank Apartments.
