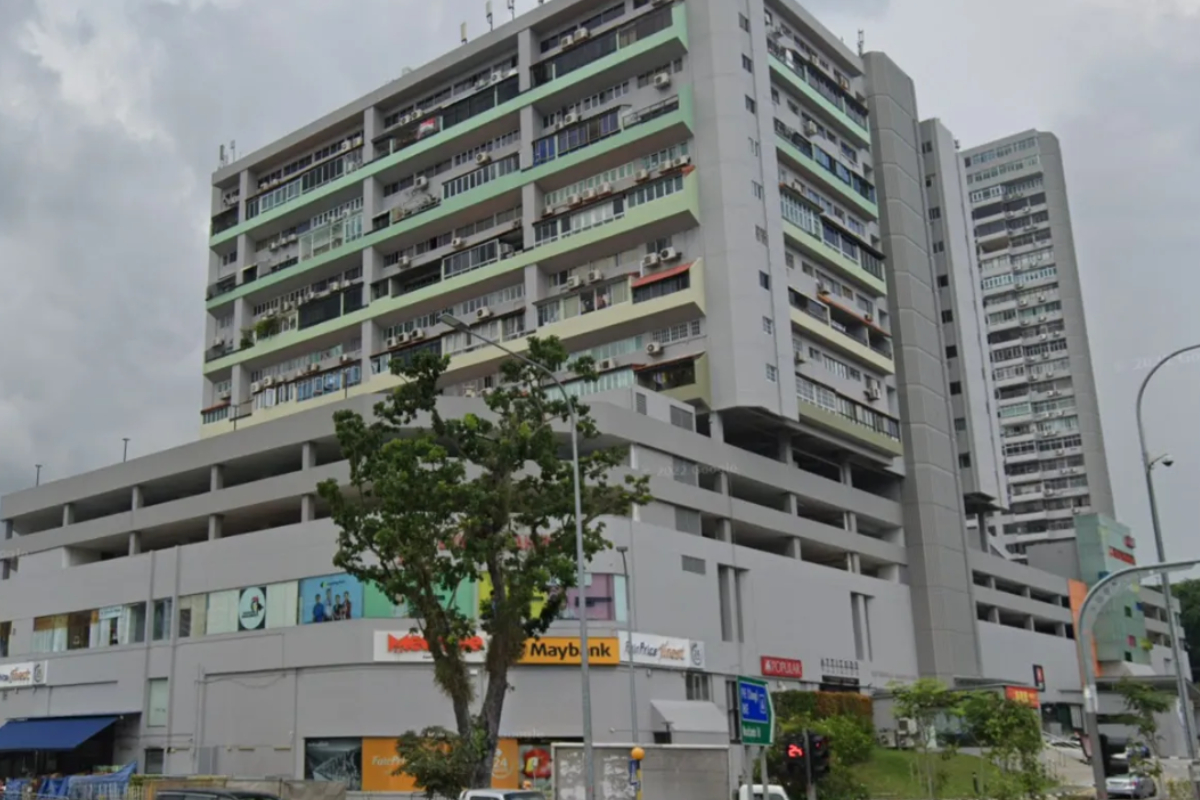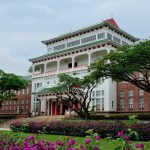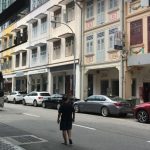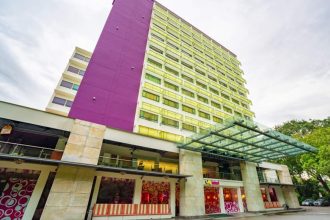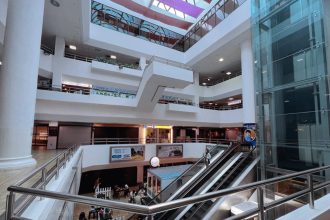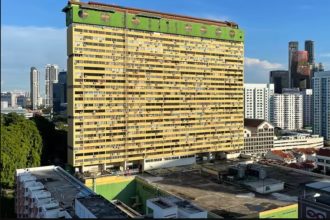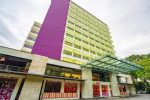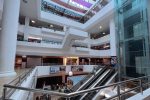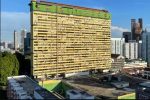Key takeaway
Bukit Timah Plaza was one of Singapore’s earliest regional shopping centres, built in 1979 as a one‑stop hub for both retail and residential life. Its position on a traffic island bordered by major roads created congestion challenges that persist today. Yet the plaza’s mix of retail, residential, and community spaces, along with its vintage charm, has allowed it to endure while remaining a hub for locals and long-time residents.
In the quiet greenery of Bukit Timah sits a building that represents a bold chapter in Singapore’s retail history. Bukit Timah Plaza has stood since the late 1970s, serving as more than just a shopping centre. Residents remember the mall as a place to run errands, meet friends, and catch the latest movie releases, while its shops evolved with changing retail trends. Yet, the traffic outside has always remained a challenge, shaping how people interact with the space.
The origins of Singapore’s early regional shopping centre
Bukit Timah Plaza opened in 1979 as a mixed‑use development. It combined a four‑storey retail podium with two residential towers called Sherwood Towers, housing 269 or 270 units. As one of Singapore’s first suburban regional shopping centres, it allowed residents to access groceries, banking, and entertainment without travelling downtown. Compared with the nearby Bukit Timah Shopping Centre, Bukit Timah Plaza offered a more integrated residential and commercial experience.
The site occupies a unique “islet” plot bounded by Jalan Anak Bukit, Upper Bukit Timah Road, and the Pan‑Island Expressway (PIE). This unusual location was advantageous for visibility and access at the time, but it also set the stage for long-term traffic complications, particularly during peak hours and weekends.
What made Bukit Timah Plaza special for its time
In an era when suburban Singapore was growing rapidly, having a mall near residential housing was innovative. Bukit Timah Plaza offered a mix of retail, dining, services, and entertainment that few other suburban malls could match. It became a community hub, offering convenience and a sense of neighbourhood identity.
- A key anchor was a 24‑hour NTUC FairPrice Finest, serving the local community around the clock.
- The mall hosted learning centres, F&B outlets, medical suites, and bank branches that made it a one-stop location for everyday needs.
- Residents of Sherwood Towers enjoyed direct access to the mall, fostering social interactions and a close-knit community.
- Seasonal events, small pop-up markets, and local exhibitions have occasionally drawn crowds, adding vibrancy to the plaza’s public areas.
The traffic nightmare that grew up around it
The location that made Bukit Timah Plaza so convenient also created persistent traffic headaches. The convergence of three major roads plus the PIE makes for high-speed, complex traffic patterns. Accidents, near-misses, and congestion became part of the daily rhythm, affecting both residents and commuters.
One particularly tricky bend near the Anak Bukit flyover has caused repeated incidents. Drivers must navigate an incline combined with a blind spot, while pedestrians and cyclists attempt to cross busy lanes. Long-time locals have adapted, using alternative routes or timing visits to avoid peak congestion.
Why the traffic persists
Several structural factors contribute to congestion:
– High traffic volume from the PIE intersecting with local roads.
– Plaza entrances and exits that connect directly to busy junctions.
– Pedestrian movement from residents, shoppers, and nearby schools.
– Buses operating along Bukit Timah Road occasionally block traffic flow.
The road design was never intended for today’s vehicle volumes, and public transport improvements have only partially alleviated pressure.
Bukit Timah Plaza: its endurance despite the challenges
Even with traffic issues, Bukit Timah Plaza has remained relevant. Its retail mix has continued to draw locals and visitors. Adaptability has been key:
- Continued investment: The mall has undergone multiple renovations to modernize facilities and maintain structural integrity, including new lifts, refreshed façades, and updated signage.
- Strong anchor tenant: The 24‑hour NTUC FairPrice Finest has ensured steady footfall, keeping surrounding tenants viable.
- Strata‑titled retail units: Individual ownership of commercial units allows flexible management, letting tenants adjust offerings based on community needs and trends.
- Community initiatives: Mall management has occasionally partnered with local groups to host small events, creating a sense of engagement that keeps the plaza more than a shopping venue.
A look at Bukit Timah Plaza and its surroundings
Other early shopping centres across Singapore also helped shape suburban life. The Beauty World Centre’s history shows how malls have served neighbourhoods since the 1940s. Back then, it combined retail, entertainment, and social spaces in a single location, offering groceries, cinemas, and specialty shops that became gathering points for the community. Its ability to cater to daily needs while providing spaces for leisure helped set a model for later suburban developments, including Bukit Timah Plaza.
Comparing Bukit Timah Plaza with historic urban malls
Meanwhile, the People’s Park Complex mall introduced Singapore’s first shopping atrium concept in Chinatown. Beyond its innovative vertical design, the complex integrates shops, offices, and services under one roof, demonstrating a new way of using urban space efficiently. For Bukit Timah Plaza, understanding how People’s Park Complex functioned in a dense city environment highlights the advantages and challenges of creating mixed-use malls, showing how suburban malls adapted those concepts for more spread-out communities.
| Building | Key facts | Nearest MRT | Sources |
|---|---|---|---|
| Bukit Timah Plaza | Four‑storey retail podium, 269–270 flats (Sherwood Towers), completed 1979, 99‑yr leasehold from 1976 | Beauty World (DTL), King Albert Park (DTL) | EdgeProp, PR Newswire |
Navigating change: recent developments at the Bukit Timah Plaza
In recent years, some of Bukit Timah Plaza’s commercial units were sold individually. Three ground‑floor units were offered for purchase, and a basement unit approved for restaurant use fetched S$9.8 million. Such transactions illustrate continued demand for prime retail space despite the building’s age and traffic constraints. In addition, the mall has experimented with modern signage and façade upgrades to maintain an inviting presence along busy Upper Bukit Timah Road.
How the traffic legacy shapes its future
The surrounding traffic has dictated much about how the plaza functions. Some shoppers avoid peak times, and delivery schedules must adapt to limited entry points. Large-scale redevelopment is constrained by the junctions around the mall, meaning future changes will likely focus on modernization rather than expansion.
Lessons from a bygone era and a busy road
Bukit Timah Plaza’s story demonstrates the long-term impact of planning decisions. Establishing a regional shopping centre away from the city centre was innovative at the time, giving suburban residents access to retail, services, and entertainment without needing to travel downtown. However, the traffic challenges that arose from placing the plaza on a traffic island bordered by major roads were underestimated. Over the decades, these issues have persisted, shaping both the daily experience of visitors and the strategies used by tenants to operate efficiently.
The plaza’s continued use highlights resilience in community-focused design. Its integration of residential towers with retail spaces allowed people to live, shop, and socialize in one location, creating a unique suburban ecosystem. Families have made it a part of their routines, students often stop by on their way home from nearby schools, and older residents appreciate the familiarity of its long-standing shops and services. The combination of retail, community activity, and accessibility has turned Bukit Timah Plaza into both a living memory and a functional hub.
Another lesson lies in adaptability. Renovations and updates over the years, from upgraded lifts and refreshed façades to modernized signage, show that even older structures can remain relevant if they respond to evolving community needs. Events, pop-up markets, and small-scale cultural activities have also contributed to keeping the plaza lively, offering experiences beyond mere shopping. These layers of social, commercial, and historical significance illustrate how thoughtful planning, coupled with adaptability, can sustain a building’s relevance despite persistent external challenges like heavy traffic.
Tying it all back to Singapore’s early regional mall and its traffic tale
Bukit Timah Plaza may not boast the glitz of newer malls, but its significance lies in how it blends suburban living with commercial needs. Built for a growing community in the 1970s, it continues to adapt around the flow of traffic, which has become part of its identity. For those interested in Singapore’s urban evolution and the role of suburban retail centres, understanding this history alongside the Bukit Timah Nature Reserve gives a fuller picture of how development and environment intersect in the district.
