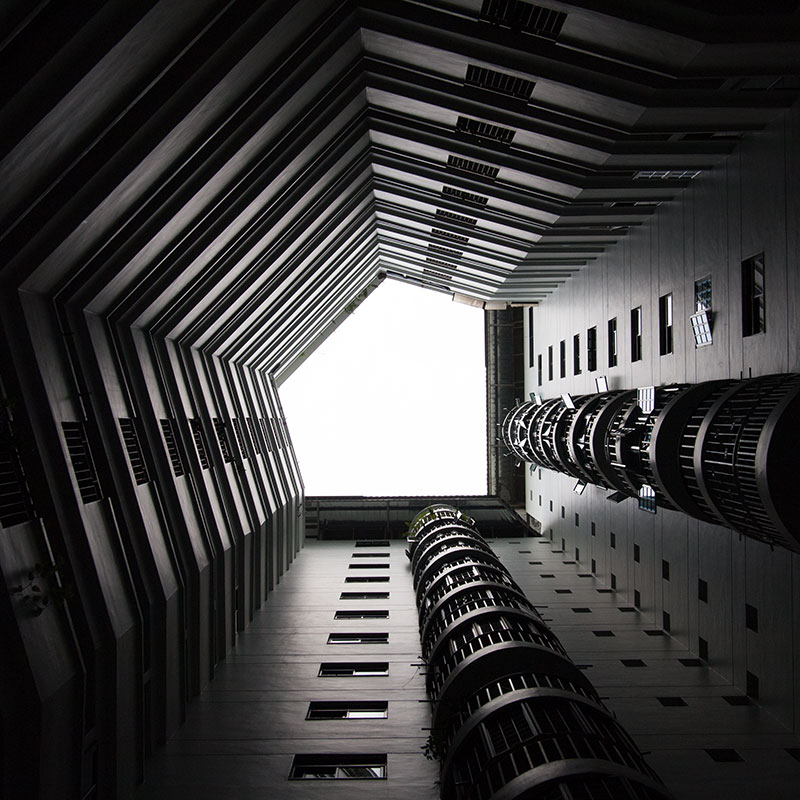Choa Chu Kang Blks 631-637
Text by Eugene Tan
In 1997, renowned local architect Tay Kheng Soon shared with us his version, and vision, of public housing in a seldom publicised housing development in Choa Chu Kang.

Located along Choa Chu Kang North 6, this cluster of 607 flats was the product of a design and build competition held by the Housing and Development Board (HDB). As principal architect Tay Kheng Soon notes, the design was highly experimental, introducing new ideas to the canon of public housing. The differences are telling. Upon approach, one immediately notices the use of the street level for car parking instead of the conventional void deck. While this allows residents to park under their block and under shelter, the immediacy and intimate scale of the ground floor is altered. The void spaces are replaced on the upper floor, with the disconnect from the public street shading the previously open space with a sense of exclusivity.


The overall site planning also demonstrates marked differences from most housing estates. In favour of a communal node, a central open space with landscaped green, play areas, jogging paths and two covered pavilions was created. Around it are two tower blocks which define the entrance, and a string of perimeter blocks which circumscribe the community space. While this necessitates the change from the common North-South orientation, this strategy sustains the heightened exclusivity afforded to residents within this cluster, defining a nuclear neighbourhood for the development of ‘community’.


This definition of an interior and exterior is also carried though into the tower blocks where the closed layout creates internal voids – a fitting cavity for the placement of toilet windows and the drying of clothes. In the perimeter blocks, living rooms are located away from dining rooms, at the opposite end of units, getting a view of the central community space. This reinforces the radial relationships in the site, alluding to the set of geometries which is expanded upon at different scales within the cluster.
