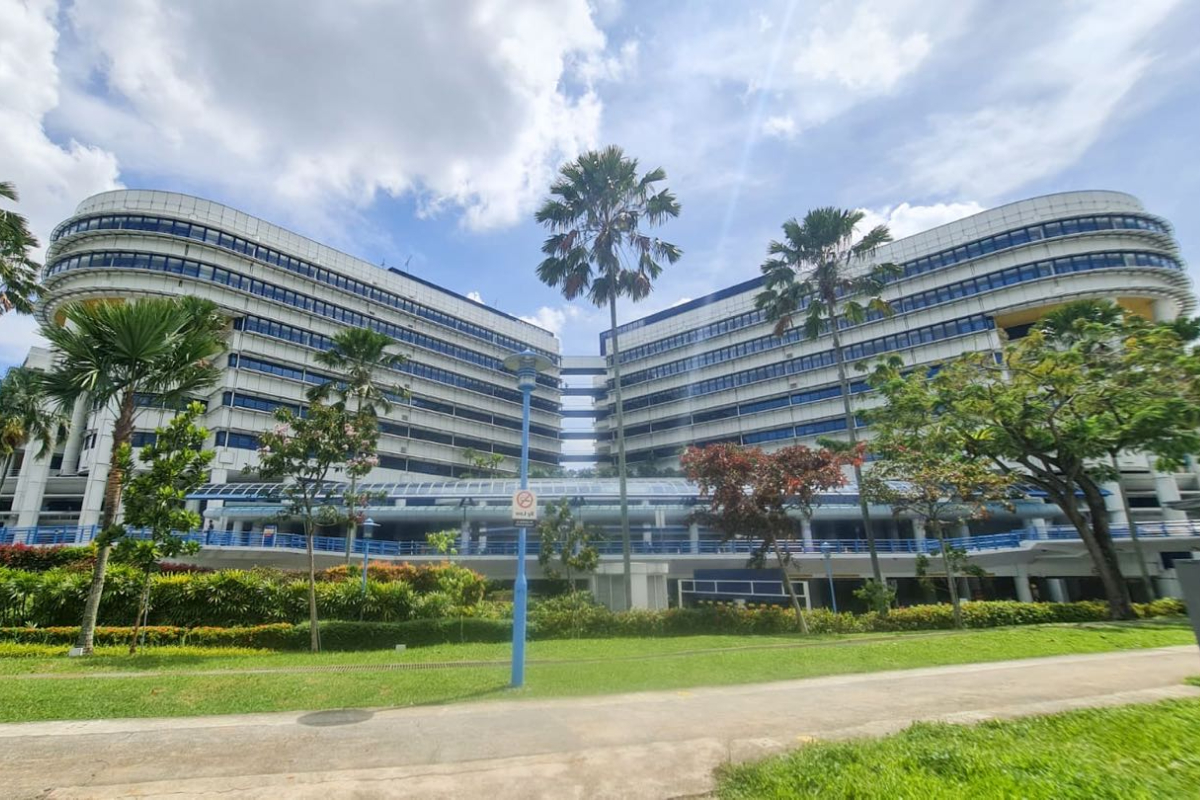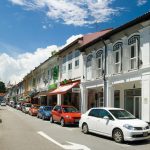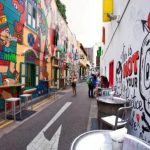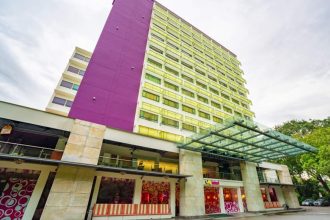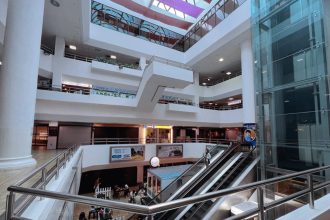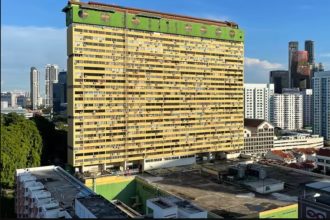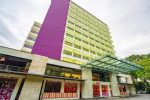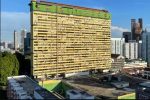Key takeaway
Kandang Kerbau Hospital, better known as “KK,” earned its nickname “the Birthquake Hospital” by delivering over 1.2 million Singaporeans between 1924 and 1997. It stood at the heart of the nation’s baby boom, even setting a Guinness World Record in 1966 when nearly 40,000 babies were born there in a single year. Today, its old buildings are preserved as a national monument, a tribute to its place in Singapore’s social memory.
When you ask how KK delivered 1.2 million Singaporeans since 1924, you are really asking about a hospital that grew into a national symbol. It was more than a place to give birth; it was the living cradle of a nation.
The origins of Singapore’s Kandang Kerbau Hospital
The story of KK begins long before 1924, rooted in the evolving needs of colonial Singapore. In 1858, a general hospital was built in the area now known as Kandang Kerbau, Malay for “buffalo enclosure,” reflecting the semi-rural surroundings at the time. The hospital served multiple purposes: treating infectious diseases, caring for women and children, and providing medical services to those who could not afford private care.
Over time, as the population of Singapore grew, so did the hospital’s responsibilities. By the early 1900s, it had transformed into the Pauper Hospital for Women and Children, a facility dedicated to giving marginalized families access to essential medical care. This early focus on women’s health laid the foundation for what would become the nation’s most iconic maternity institution.
Becoming a maternity institution in 1924
On 1 October 1924, the Pauper Hospital officially became a dedicated maternity hospital and was named Kandang Kerbau Hospital (KK Hospital). Initially modest, with just 30 beds and 12 cots, the hospital’s mission was ambitious: to provide maternity care for women who could not afford fees and to train midwives and medical students. The first day set the tone for the decades to come; five babies were born, representing the multicultural tapestry of Singapore: three Malay, one Chinese, and one Japanese. The hospital quickly became a vital lifeline for expectant mothers, particularly from poorer communities. Beyond delivering babies, KK fostered a sense of safety and trust, and it soon became a hub where knowledge, care, and compassion converged to shape the early lives of generations of Singaporeans.
The rise of the Birthquake Hospital
Over the decades, KK’s reputation exploded. In 1938, it already handled half of all births in Singapore, with more than 11,000 babies delivered that year. Demand kept rising. By the 1950s and 1960s, the hospital was deeply crowded, labour wards stretched to trolleys, and stays were shortened to make space.
Green light to innovation
Leadership and innovation played a big role. Dr Benjamin Henry Sheares, who later became Singapore’s second president, worked at KK. He introduced surgical techniques that improved safety for mothers.
In 1952, the hospital opened Singapore’s first School of Midwifery. That meant not just more hands to help, but more trained professionals devoted to maternal care. This helped strengthen the hospital’s role in the community, much like the bustling services around the largest hawker centre, which also served local families for generations.
1966: The Birthquake year
The term “birthquake” really belongs to 1966, when KK delivered a shocking 39,835 babies in that one year. That’s more than 100 births a day, roughly one every 13 minutes and 11 seconds.
That volume earned KK a spot in the Guinness Book of Records as the world’s busiest maternity hospital at the time. For many Singaporeans born in that era, KK was not just a hospital; it was a home, a miracle worker, a social institution.
Kandang Kerbau Hospital: Medical firsts and national pride
KK was not just about volume. It was about breakthroughs. In 1983, Asia’s first in-vitro fertilisation (IVF) baby was born at KK. It also saw rare surgical work: Sheares pioneered operations for women born without certain reproductive organs.
The relocation and transformation
In March 1997, KK moved across the road to a new, modern facility at 100 Bukit Timah Road. With that move came a new name: KK Women’s and Children’s Hospital (KKH). The new hospital continued the mission, with more beds (now around 830), expanded services, and strengthened training for medical staff.
The old site becomes a national monument
The original hospital buildings at Hampshire Road, Blocks 1, 2, and 3, have been preserved. Block 2, dating from 1933, is the oldest, followed by Block 3 (completed in 1940), and Block 1, finished around 1955. Block 1 was designed by Dr Sheares and government architect K. A. Bundle.
Much like the historic railway line park nearby, the preserved blocks connect modern Singaporeans with the city’s past.
A table of key milestones of Kandang Kerbau Hospital
| Site / Phase | Key facts | Location / Nearest MRT | Source |
|---|---|---|---|
| Original Kandang Kerbau Hospital (Blocks 1–3) | Built 1933–1955; birthplace to >1.2 million babies; national monument as of 2025. | Hampshire Road, near Little India (nearest MRT: Little India / Farrer Park) | Channel NewsAsia |
| KK Women’s and Children’s Hospital (current) | Opened 1997; ~830 beds; specialist in obstetrics and paediatrics. | 100 Bukit Timah Road, Singapore 229899; nearest MRT: Little India / Rochor / Novena | KKH Official Site |
How the Birthquake happened: five turning points
KK’s remarkable impact did not happen overnight. Several key moments shaped its evolution into Singapore’s iconic maternity institution:
- Free maternity care (1924): KK opens as a free maternity hospital for those who cannot pay.
- Scaling up through midwifery training (1952): The School of Midwifery begins, supplying well-trained midwives for the growing population.
- Innovation under Dr Sheares: New surgical techniques make childbirth safer, boosting trust in KK’s care.
- World‑record birth year (1966): Nearly 40,000 babies born, a literal “earthquake” of births, recorded by Guinness.
- Move and legacy (1997–2025): The hospital relocates; the old site becomes a national monument, preserving its place in memory.
Quick facts you might not know about Kandang Kerbau Hospital
Beyond its record-breaking births, KK has many lesser-known details that reveal its unique place in Singapore’s history. Here are some interesting tidbits:
- The name “Kandang Kerbau” comes from Malay, meaning “buffalo pen,” a reminder of the area’s rural past.
- During World War II, KK was called “Chuo Byoin” under Japanese occupation.
- Block 1 of the old hospital, built in the 1950s, had air‑conditioned wards, rare for its time.
- KK maintained a Guinness World Record for the busiest maternity hospital for around a decade.
- The original site (3.5 hectares) now houses LTA’s headquarters.
Why the title “Birthquake Hospital” fits so well
The name “birthquake” captures more than just the volume of births at KK. It reflects how deeply the hospital shaped Singapore’s demographic growth. The seismic scale of births in peak years didn’t just fill beds; it built a nation. Generations grew up with the knowledge that someone in their family tree, or more likely many branches of it, began life in KK. For those interested in more details, the maternal and child care history documents the milestones and innovations that marked the hospital’s legacy.
Kandang Kerbau Hospital: looking back, looking forward
KK’s story is more than medical history. It is social history. It is architectural memory. Even though the hospital has moved and modernized, its original site now stands as a national monument, a physical reminder of how childbirth at KK was central to Singapore’s early years. The “Birthquake” wasn’t just about babies. It was about identity, community, and the shared experiences of countless families who passed through its wards. Each birth, each nurse, and each doctor contributed to the tapestry of Singaporean life, making KK a place where personal stories and national history intertwined in ways that still resonate today.
