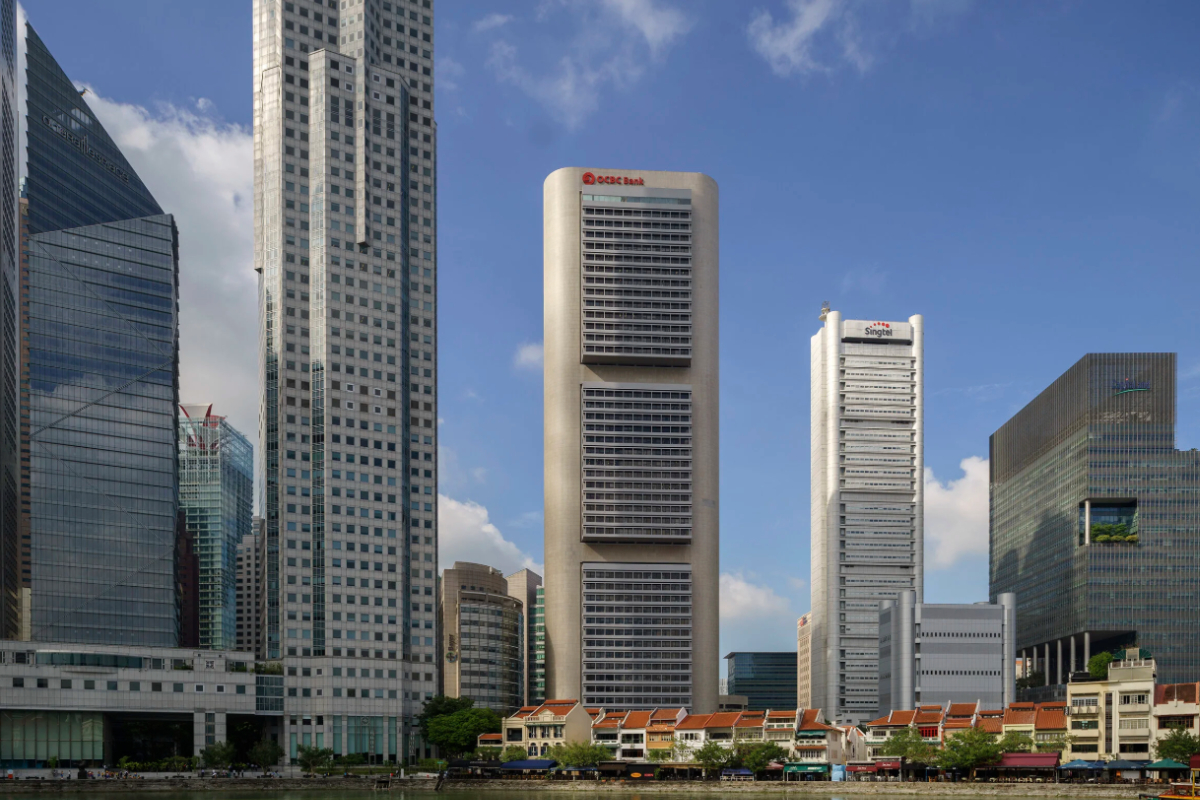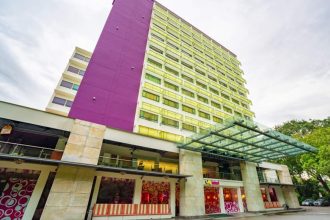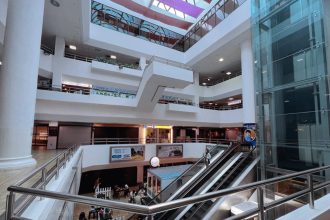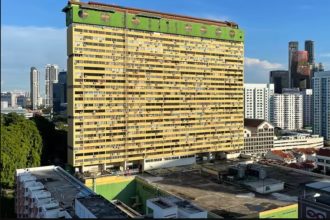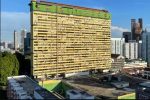Key takeaway
The OCBC Centre, designed by I. M. Pei and completed in 1976, rose to become Southeast Asia’s tallest building at the time. A bold example of brutalist architecture, it combined structural innovation, massive concrete cores, and three giant transfer girders, with a clear symbol of modern Singapore’s financial ambition. The tower not only represented height but also efficiency, elegance, and corporate identity, shaping the city’s financial district and inspiring subsequent generations of architects. Its design and presence continue to influence Singapore’s urban landscape decades later.
Sitting at 65 Chulia Street in Singapore’s Downtown Core, the OCBC Centre dominates the skyline and remains a benchmark for high-rise architecture in Southeast Asia. When it opened in 1976, this 52‑storey tower by I. M. Pei soared above everything else in the region, showcasing the capabilities of modern engineering and concrete construction. It symbolized Singapore’s economic ambitions while providing functional office spaces that connected people and businesses. Even today, the building draws the eyes of residents and visitors, reflecting both historical significance and architectural audacity.
OCBC Centre: A Tower That Redefined Singapore’s Skyline
During the early 1970s, Singapore’s financial district expanded rapidly, but skyscrapers of this scale and ambition were still rare. When OCBC commissioned I. M. Pei & Partners, together with BEP Akitek, aimed to create a structure that would not just be tall, but innovative and enduring. The resulting tower made headlines for its bold design, clean lines, and structural daring.
At 197.7 m tall with 52 floors, OCBC Centre pushed the limits of reinforced concrete construction. Its construction process emphasized efficiency and precision, completing the building in under two years. This rapid build demonstrated how new construction techniques and meticulous planning could bring large-scale architectural visions to life while meeting functional needs for office spaces, public areas, and urban integration.
How It Grabbed the “Tallest” Title
When OCBC Centre officially opened in late 1976, it became the tallest building not only in Singapore but in all of Southeast Asia. Its height and prominence symbolized Singapore’s ambitions on a regional stage. While some sources even report the building as 201 m tall, the 197.7 m figure remains the most widely recognized. At that time, its presence marked a milestone in the city’s architectural history, drawing attention from engineers, urban planners, and the general public alike.
The building’s status as the tallest also influenced how companies approached high-rise design. Developers began to prioritize structural integrity, office efficiency, and aesthetic presence, all lessons learned from OCBC Centre’s groundbreaking example.
OCBC Centre: The Brutalist Vision of I. M. Pei
Pei embraced brutalism for the OCBC Centre, creating a raw concrete aesthetic that communicates both strength and precision. The tower’s design centers on two semicircular reinforced concrete cores that carry most of the structural load. These cores are tied together by three massive transfer girders, an innovative approach at the time, allowing for cantilevered floors and open interior spaces without intrusive columns.
Floors extend up to six metres from each core, producing a dramatic profile that communicates solidity and purpose. Prefabricated off-site, the girders were post-tensioned into place with remarkable accuracy, reflecting Pei’s commitment to combining structural ingenuity with visual impact. This approach allowed the building to achieve both elegance and functional efficiency, characteristics that continue to define Singapore’s urban high-rise standards. Its bold concrete aesthetic and structural daring inspired later projects, including the Golden Mile Complex, demonstrating how brutalist principles shaped mixed-use architecture across Singapore.
High-Rise Neighbors and Context
OCBC Centre did not rise in isolation. Its influence shaped the skyline and inspired subsequent developments. Nearby residential towers like Pearl Bank Apartments adopted bold geometries and innovative floor plans that mirrored OCBC Centre’s structural creativity. The horseshoe-shaped Pearl Bank demonstrates how complex structural design can also create livable and attractive spaces for residents.
The tower also influenced commercial projects further away in the city. These buildings collectively illustrate that lessons from the OCBC Centre extended beyond office use, shaping both residential and commercial architecture and leaving a lasting mark on the cityscape.
OCBC Centre: More Than Just Height: Human Stories Inside
The OCBC Centre provides more than office space; it encourages interaction through its design. The column-free banking hall at ground level offers a welcoming environment, allowing clients and staff to navigate freely. Replacing older buildings like the China Building, the tower connects historical layers with contemporary urban needs.
Public art also enriches the plaza. Henry Moore sculptures and reflecting pools provide moments of pause amid the city’s bustle. Visitors can appreciate the visual and tactile quality of materials while enjoying open spaces that encourage reflection, conversation, and community engagement. The integration of art and architecture reinforces the building’s role as a social as well as functional landmark.
Sustainability, Then and Now
OCBC Centre demonstrated foresight by upgrading sustainability features in 2011, earning the BCA Green Mark Gold Award. Renovations included energy-efficient lighting, air-conditioning improvements, and water-saving technologies, reducing annual electricity use by 2.7 million kWh and saving 17,000 m³ of water. These updates illustrate that even a brutalist tower from the 1970s can meet modern environmental standards.
These sustainability measures also enhance occupant comfort. Better air quality, natural lighting optimization, and energy-efficient systems contribute to a healthier and more productive work environment. The upgrades show how historic buildings can remain relevant while meeting contemporary expectations for energy and environmental responsibility.
Quick Facts Table About OCBC Centre
| Building | Key facts | Nearest MRT | Sources |
|---|---|---|---|
| OCBC Centre | Height ~197.7 m, 52 storeys, completed 1976, Green Mark Gold (2011) | Raffles Place MRT | Official records |
A Legacy Built in Concrete and Ambition
The OCBC Centre exemplifies Singapore’s momentum in the 1970s, combining brutalist form with functional purpose. Its raw concrete, cantilevered floors, and geometric rigor show a blend of engineering excellence and visual impact. The building stands as a model for how architecture can communicate national ambition, urban vision, and corporate identity simultaneously.
Structural ingenuity remains a key talking point. Observers can see how Pei and his team solved complex load distribution problems, integrating massive transfer girders and cores into a design that feels effortless. Modern engineers continue to study these methods for insights into efficient, high-rise concrete construction. The tower not only shaped the skyline but also left lessons for future skyscrapers.
Why That 1976 Moment Still Matters
- It marked Singapore’s first large-scale engagement with a world‑renowned foreign architect, shaping future commissions.
- It introduced a bold construction technique with its transfer-girder design that sped up the build.
- It became a heritage icon; even after decades, it remains architecturally significant and sustainably upgraded.
What Makes It So Human
- The nickname “Calculator” shows how people relate to it; not just as an abstract tower but as a familiar, even playful figure.
- The open banking hall makes space for interaction, not just transactions.
- The art in its plaza, from bronze sculptures to reflective pools, invites pause and reflection, not just business.
OCBC Centre: The Calculator That Made the Region Look Up
Decades after opening, the OCBC Centre may no longer be Southeast Asia’s tallest, but its importance remains. Its raw concrete form stands among newer glass-and-steel towers, reminding us of a time when Singapore built its architectural voice, and did so boldly. Observers interested in high-rise architecture can learn more about the structural innovation of OCBC Centre and how engineering enabled both height and functional elegance. The tower continues to inspire architects, engineers, and students who study its bold design choices. Its presence confirms that thoughtful architecture can leave a lasting impact on both the skyline and the people who experience it.
