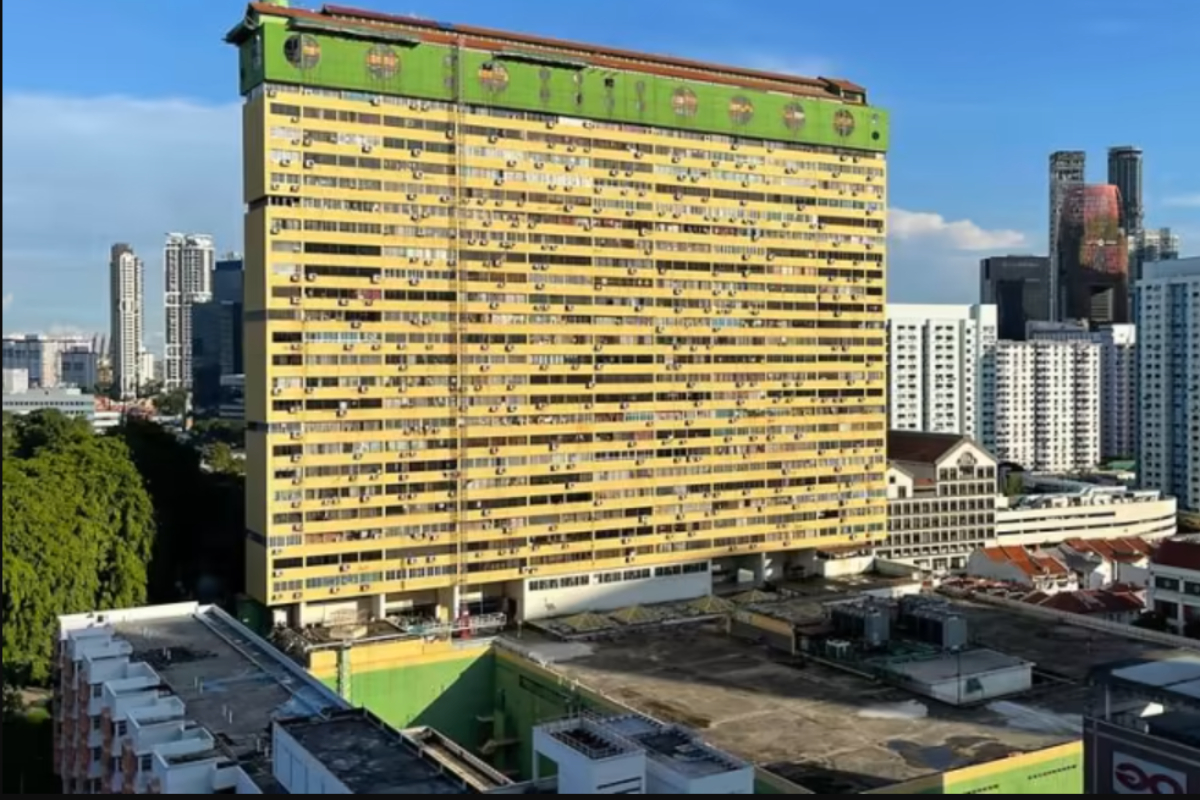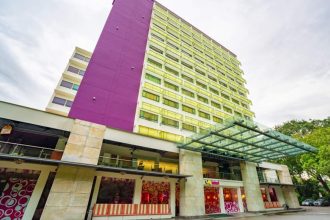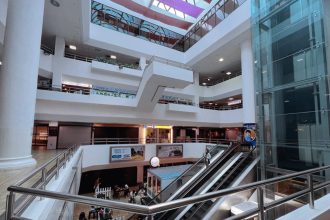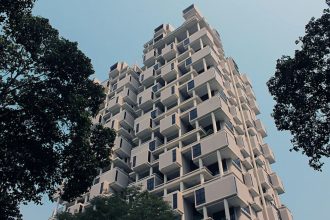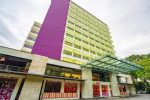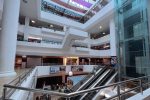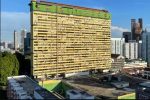Key takeaway
People’s Park Complex, completed in 1973 in Chinatown, was Singapore’s pioneering mixed-use development. Its six-storey podium housed the country’s first shopping atrium, while a 25-storey residential tower rose above it, creating a seamless blend of retail, office, and homes, all in one building serving the heart of Chinatown.
In the dense streets of Chinatown, a bold architectural experiment changed the skyline: the People’s Park Complex. Built on the former site of Pearl’s Market, it brought together shopping, offices, and homes in a single structure, an idea that was entirely new for Singapore in the early 1970s. Its arrival marked the beginning of a new urban typology, one that reshaped how districts like Chinatown could grow without losing their social energy.
The Birth of Singapore’s First Shopping Atrium
At the core of People’s Park Complex is its atrium, often called the “city room.” This tiered, multi-storey space invites you in from all sides, giving shoppers a bird’s-eye view of stalls and walkways. The concept was influenced by Japanese Metabolism architecture, which imagined cities like living organisms.
The architects, William Lim, Tay Kheng Soon, and Koh Seow Chuan of Design Partnership (now DP Architects), designed the atrium to reflect the open-air bazaars of old Chinatown. The sunken plaza at its base became a flexible communal space.
What made the atrium remarkable was how naturally it blended with the social culture of Chinatown. Hawkers, shop owners, and visitors could move through multiple levels without barriers. Light poured through from above, creating an airy interior that contrasted with the narrow streets outside. The layout encouraged wandering, browsing, and lingering, habits that defined shopping in 1970s Chinatown. As a result, the atrium became a social anchor, not just a circulation space.
Architecture and Design: Mixing Brutalism with Bazaar Spirit
The building is a striking example of Brutalist architecture, originally left in raw concrete, yet softened by its open atrium concept. That exposed concrete was symbolic of the period’s aesthetic: honest, rugged, and bold.
Above the commercial podium sits a 25-storey residential slab block. Designers dubbed its corridors “streets in the air”; residents could meet, chat, and form a community high above the busy shopping levels.
The shared roof level includes communal amenities: a play space for children and a crèche, reinforcing that the complex was meant to house and nurture its community.
Another unique feature was the building’s modular internal arrangement. Shops were designed to be reconfigured based on tenancy needs. This flexibility allowed the building to adapt to economic shifts through the decades. Even today, its interior layout can evolve without major structural changes, a testament to its forward-thinking design. Brutalism rarely felt warm, yet here, it embraced a distinctly local character.
History of the People’s Park Complex: Turning a Market into a Modern Landmark
Before the complex existed, the site was Pearl’s Hill, then Pearl’s Market (or People’s Market), an open-air bazaar with outdoor stalls. After a fire in 1966 destroyed the market, the Urban Renewal Department of the Housing & Development Board (HDB) stepped in.
The first Sale of Sites tender for the project took place in 1967, and construction followed in phases. The shopping podium opened in 1970, while the residential tower was finished in 1973.
The transformation from an informal bazaar into Singapore’s most ambitious integrated development reflected national aspirations at the time. In the years after independence, city planners sought to modernise urban life without erasing cultural identity. People’s Park Complex became one of the earliest examples of how architecture could balance both. The building’s early years saw intense foot traffic, especially during festive seasons when Chinatown thrived as a hub of trade and celebration.
A Shopping Hub in Its Day
When it opened, People’s Park Complex was the largest shopping complex in Singapore. It brought under one roof what Chinatown was already known for: street-level stalls, mass retail, and community energy. Many visitors would also compare the vibrant layout to nearby Chinatown Complex food stalls, showing how both spaces nurtured local commerce.
By the late 1970s and 1980s, the complex became a popular spot for travel agencies and textile shops. The atrium buzzed with tour groups booking regional trips, while upper floors housed tailors and small boutiques. It was a mall shaped by the needs of its community, unlike later air-conditioned malls catering to premium retail. The mix of tenants made it a place where everyday necessities blended with specialist services.
Key Features That Made the People’s Park Complex the First
- First shopping atrium: The “city room” atrium was the first of its kind in Singapore, creating a multi-storey open space inside a mall.
- Mixed-use design: Combined retail, offices, and residential units in one development — a pioneering approach in Southeast Asia.
- Communal rooftop: Shared amenities on the roof, like a crèche and play space, fostered a strong sense of community.
Fast Facts About People’s Park Complex
- Address: 1 Park Road, Singapore 059108.
- Height: Around 102.7 m (31 storeys).
- Architects: Design Partnership (William Lim, Tay Kheng Soon, Koh Seow Chuan).
- Ownership: People’s Park Development Pte Ltd; strata-titled as of now.
- MRT Access: Chinatown MRT (close by), and also near Outram MRT.
- Leasehold: 99 years (starting from March 1968).
Building Details at a Glance
| Building | Key facts | Nearest MRT | Sources |
|---|---|---|---|
| People’s Park Complex | 103 m, 31 storeys, mixed-use, completed 1970/1973 | Chinatown MRT, Outram MRT | Official site |
Heritage Value and Conservation Talk
In recent years, the Urban Redevelopment Authority (URA) has completed a structural study on the complex. That study will help determine whether the building should be conserved, given its heritage importance.
URA has already assessed the building to have high heritage significance because of its role as a post-independence landmark and its pioneering architectural features. Another mixed-use development that shares a similar design ambition is the Golden Mile Complex architecture, showing Singapore’s early experimentation with integrated spaces.
Many conservation advocates argue that the building’s design represents a rare fusion of Asian street life and modernist planning. Its social spaces, circulation routes, and lively retail culture make it a living time capsule of Singapore’s urban evolution. Any decision about its future will shape how the city preserves its post-independence architectural heritage.
A Living Room for Chinatown
One way to think about People’s Park Complex is not just as a building, but as a “people’s living room.” The atrium was meant to act as a public gathering space. Above that shared space, the residential tower created a sense of community. Corridors connected residents in a way that repeated the interwoven nature of Chinatown’s streets. Visitors today can compare its historic role to Beauty World Centre’s history, which evolved from old marketplaces to modern retail centers.
On weekends and festive seasons, the atrium often transforms into a lively venue for performances, community events, and seasonal bazaars. Even as retail trends evolve, the complex continues to attract new generations who appreciate its retro character, affordable services, and human-scale spaces. This ongoing activity shows how the building still fulfils its original intent: to be a shared urban living room.
Challenges Through the Years
The building has faced challenges, including a fire in April 2010 on the fifth floor. While no one was hurt, the incident raised questions about fire safety in its mixed-use layout.
There have also been multiple collective sale attempts. But because of its heritage value, conservation is now a serious consideration, balancing financial interests with cultural importance.
Ageing infrastructure and strata ownership complexities also present challenges. Upgrading shared facilities requires coordination among many owners. Yet despite these hurdles, the complex remains well-known for its resilience. It continues to be a place where small businesses thrive, especially in travel services, tailoring, food, and wellness. This adaptability has helped it survive multiple waves of urban redevelopment around Chinatown.
Why the Title Matters in Today’s Context
When you ask, “Why was it the first shopping atrium in Chinatown built in 1973?”, you are really asking about innovation. People’s Park Complex did more than just house shops and flats. It created a new way for people to live, shop, and gather inside a single structure. Those interested in broader urban strategies can see similar examples in Singapore’s urban renewal projects.
The building’s design continues to influence how integrated developments are conceptualised. Its atrium model appears in many later malls, while its mixed-use layout prefigured today’s work-live-play developments. Revisiting its story helps us understand how ambitious post-independence architecture shaped modern Singapore.
A Legacy Rooted in Chinatown’s Heart
People’s Park Complex may be nearly five decades old, but its legacy as Singapore’s first mixed-use development with a shopping atrium still holds strong. More than a building, it remains a symbol of community, of renewal, and of architectural daring at the crossroads of tradition and modernity. Its open-air atrium continues to inspire architects and urban planners, demonstrating how commercial spaces can foster human connection. Residents and visitors alike experience a rare blend of convenience, heritage, and social interaction that few modern developments replicate. Today, the complex stands not only as a functional space but also as a cultural landmark, reminding us how thoughtful design can shape both lives and cityscapes over generations. As Chinatown continues to evolve, People’s Park Complex remains a reference point for how bold ideas can redefine a district and anchor its identity.
