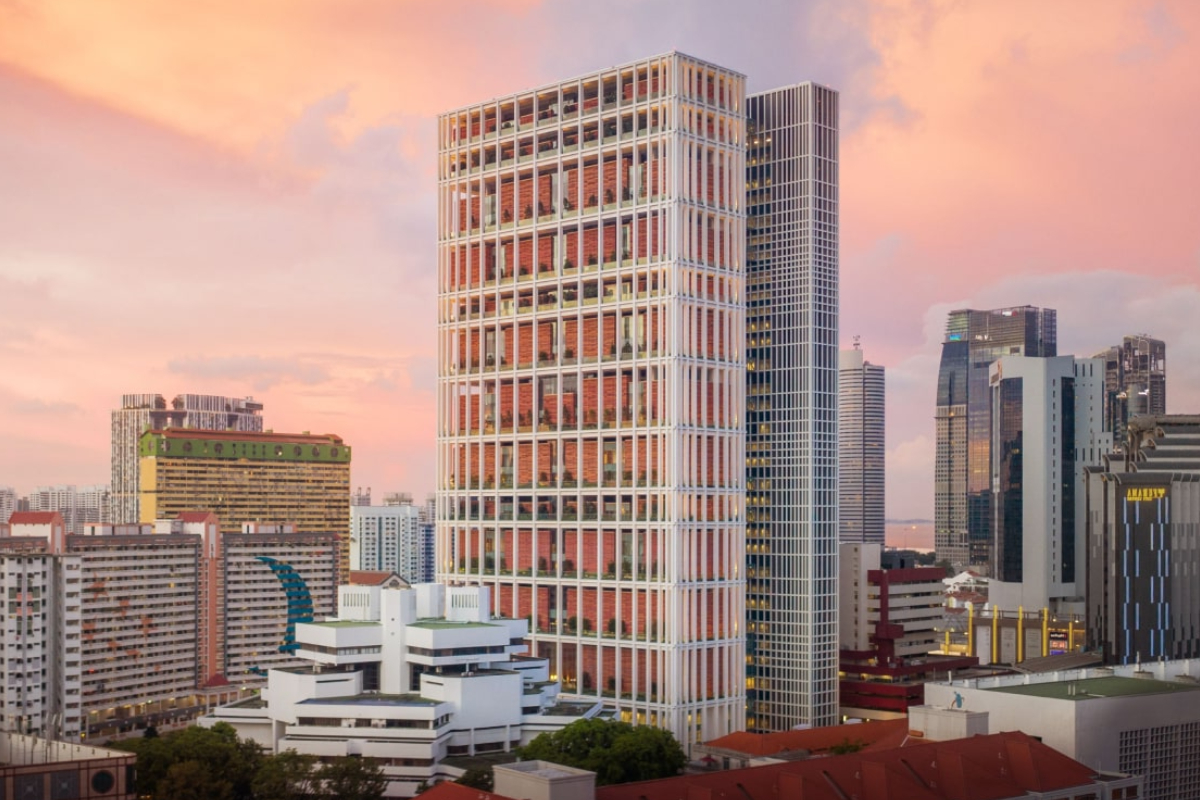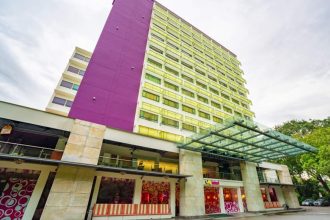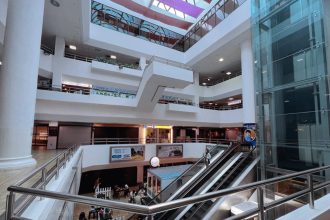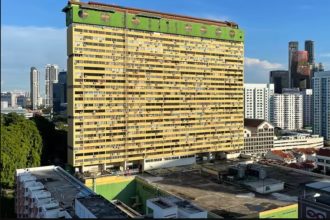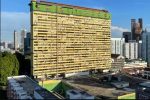Key takeaway
The iconic octagonal shape of Singapore’s original State Courts building, affectionately known as the “Octagon,” was more than a design quirk. It embodied a clever response to practical needs: guiding multiple users through different functions while preserving symmetry, natural light, and dignity. The eight‑sided layout centred on an atrium also symbolised impartial justice reaching out in all directions.
The graceful, eight‑sided structure of the State Courts Building in Singapore is hard to miss. But why did the architects choose an octagon? The answer lies at the crossroads of symbolism, functionality, and clever circulation.
The origins of the Octagon
The State Courts building opened in September 1975 at 1 Havelock Square, originally called the Subordinate Courts Building. It consolidated several smaller courthouses that were scattered around Singapore: district and magistrate courts, juvenile courts, and coroners’ courts. The move made justice more accessible and efficient under one roof.
Its architect, Sonny Chan of Kumpulan Akitek, embraced a Brutalist style. He used raw concrete, sharp geometry, and a no‑frills aesthetic to give the building a strong, honest presence. Chan deliberately avoided decorative flourishes: the structure speaks with clarity.
The Octagon even shared the area’s historical rhythm, sitting not far from the Chinatown heritage hub. It stood as a civic anchor in a neighborhood alive with traditional shophouses.
How the design answers the court’s needs
The Octagon was designed not just for visual impact, but to serve the real, practical needs of a busy courthouse. Its layout reflects careful planning that balances efficiency, safety, and accessibility for all users.
Circulation for different users
One of the most striking features is how the building channels different people through distinct paths. Judges, court staff, prisoners, and the public each have their own flow. Mezzanine levels, lifts, and stairwells separate these streams so users cross paths only when necessary. Its proximity to the Singapore Conference Hall shows how civic spaces can coexist and complement each other in urban planning.
The central atrium acts as a navigational hub. It helps visitors orient themselves; public areas radiate from it, while private and secure routes branch off. That layout supports both wayfinding and operational security.
Natural light and central atrium
The heart of the Octagon is its eight‑sided atrium. It doesn’t just look elegant; it floods the interior with daylight. Designers used this atrium to bring sunlight deep inside, reducing reliance on artificial lighting. That contributes to energy efficiency and gives people a calm, airy environment.
On top of that, the atrium promotes natural ventilation. Warm air can rise and escape, while cooler air flows in, a clever passive design that makes the building feel more connected to its tropical climate.
Human scale in a serious context
Even though the building rises nine storeys, its stepped form makes it feel grounded. The geometry softens its mass at street level, giving it a more approachable presence. Rather than towering over passersby, it feels measured and balanced.
Its symmetrical design also reinforces a sense of dignity. When you approach it, you see a strong, ordered form. That symmetry gives the impression that justice here is measured, fair, and balanced.
Symbolism in eight sides
The octagon is no accident. It suggests balance, eight equal sides radiating outwards reinforce the idea of impartial judgment reaching in all directions. The building’s angular, fortress‑like form projects strength. At the same time, the raw concrete and lack of ornament reflect a modern, forward‑looking nation. Unlike neoclassical courthouses, it does not rely on columns or decorative motifs. Instead, it stands on its own geometry and clarity.
The evolution beyond the Octagon
By the 2010s, the State Courts had outgrown their iconic home. More cases meant more courtrooms, more chambers, and more people. The Octagon, elegant as it was, could not scale further.
In 2014, construction began on a new complex right beside the Octagon. It consists of two towers: a Court Tower and an Office Tower. These towers officially opened in December 2019.
Design philosophy of the towers
The Court Tower has an open‑frame structure. Without a traditional glazed facade, it allows daylight and natural ventilation to flow freely. Designers placed courtrooms in “trays,” terrace-like floors that give people views out and create a sense of openness.
Each level connects via 39 footbridges. These bridges not only link the two towers but also manage distinct circulation routes for judges, staff, detainees, and the public.
The towers’ terracotta-coloured precast panels echo the roof tiles of nearby Chinatown shophouses. That nod to heritage helps the complex fit into its surroundings, even as it presents a bold, modern profile.
Legacy of the Octagon
When the courts moved to the towers in 2019, no one tore down the Octagon. Instead, they conserved it, confirming its place in Singapore’s architectural and civic history. The building was gazetted for conservation back in 2013, recognising both its design significance and its role in shaping the nation’s judicial landscape. In 2024, the Family Justice Courts officially moved in, making the Octagon their new home. This adaptive reuse shows how a historic building can continue to serve the public in meaningful ways while honouring its past. The original courtrooms, timber wall slats, and marble floors have been carefully preserved, offering visitors and staff a tangible connection to decades of legal history. Learn more about the State Courts building and its transformation, which demonstrates how thoughtful design and heritage conservation can coexist in a modern city.
Quick facts about the courts
| Building | Key facts | Nearest MRT | Notable features |
|---|---|---|---|
| Old State Courts (“Octagon”) | 9 storeys, opened 1975, housed up to 40 courtrooms and 28 hearing chambers | Chinatown MRT | Brutalist architecture, conserved, now houses the Family Justice Courts |
| State Courts Towers | 178 m tall, 35 storeys, opened 2019, 53 courtrooms, 54 hearing chambers | Chinatown MRT | Open-frame design, sky terraces, terracotta panels |
A simple breakdown: Why octagon?
Here’s a clear look at why the octagonal design was chosen, summarising its practical and symbolic purposes:
- To centre circulation around a core atrium, making wayfinding intuitive and ensuring visitors can orient themselves easily.
- To separate routes for judges, prisoners, staff, and public in a tight but efficient footprint, enhancing security and operational flow.
- To use natural light through the central space, improving comfort and reducing reliance on artificial lighting.
- To project dignity, strength, and balance through symmetrical geometry, reinforcing the authority and seriousness of the courts.
- To symbolise service in all directions, a physical metaphor for justice serving the whole community and representing impartiality.
Fast facts and takeaways
Before wrapping up, here are some quick insights that highlight why the Octagon remains an important part of Singapore’s architectural and civic story:
- The “Octagon” nickname reflects the building’s eight‑sided geometry.
- It was one of Singapore’s early “fire‑proof” public buildings, equipped with a sprinkler system to protect wooden interiors.
- Its stepped form renders a more human scale while still reaching skywards.
- The building projected a modern identity in post-independence Singapore, both strong and accessible.
- Today, the Octagon continues to shape justice through its new role with the Family Justice Courts.
The octagon’s lasting imprint
The eight‑sided form was never just an architectural flourish. It met real needs: guiding people, opening light, and expressing the values of impartial justice. Even though the courts have moved to a modern, high-rise complex, the Octagon still stands, not as a relic, but as a living symbol of civic purpose. Its design legacy resonates across Singapore’s judicial architecture and illustrates how geometry, even in concrete, can carry meaning. The building continues to influence new court designs, showing that thoughtful planning and human-centered architecture can endure for decades.
Visitors and staff alike experience a sense of balance and clarity when inside, reminding everyone that even functional spaces can convey dignity and order. The Octagon remains a tangible connection to Singapore’s post-independence era, preserving both history and the values of justice it was built to uphold.
