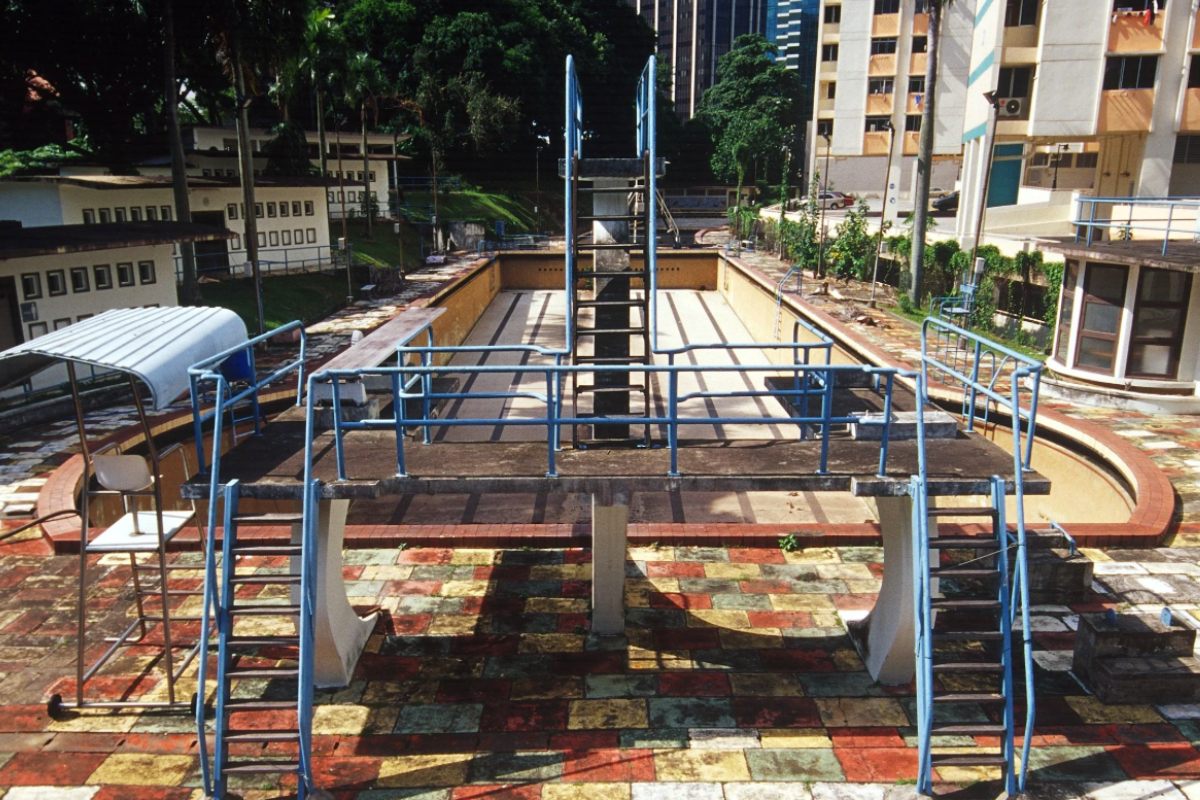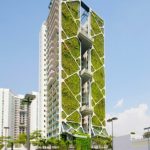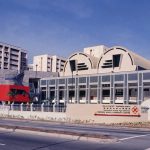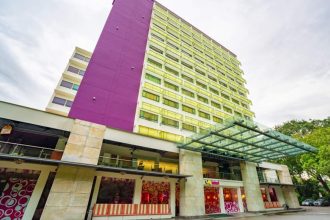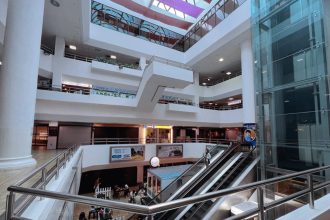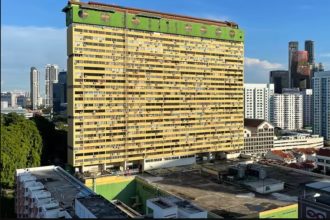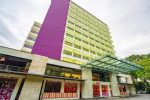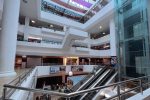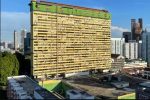Key takeaway
The Yan Kit Swimming Complex once stood out because its graceful Art Deco architecture and serene, non-blue mosaic tiles created a space that felt timeless yet playful. Although the pools no longer exist, the surviving “C”-shaped entrance building and its decorative tiles now preserve the visual memory of Singapore’s mid-century recreational spirit.
In the heart of Tanjong Pagar, a well-loved swimming pool once turned a daily dip into a social ritual. When Yan Kit Swimming Complex opened in 1952, it offered more than a place to cool off; it made a bold design statement. Its Art Deco lines and coloured mosaic tiles expressed both community ambition and architectural elegance. To understand its impact, let’s take a closer look at how its design shaped the spirit of Yan Kit.
Here are some essential facts about Yan Kit Swimming Complex, highlighting its size, location, and historical context:
| Building | Key facts | Nearest MRT | Sources |
|---|---|---|---|
| Yan Kit Swimming Complex | Opened in 1952, a single-storey “C”-shaped building, 14,859 sqm, closed in 2001, and redeveloped in 2019 | Tanjong Pagar MRT | Docomomo Singapore |
The Art Deco architecture of Yan Kit
The remaining single-storey “C”-shaped structure showcases curved walls, round windows, and slim circular columns that create a streamlined Modernist character. This style draws directly from Art Deco, which emphasises geometric forms, symmetry, and clean, simple lines.
A flat roof reinforces the modernist aesthetic, while conical capitals support the veranda and add subtle visual interest. The designers also incorporated perforated blocks, which improved ventilation and enriched the façade with texture.
A mural of sea life
One of the outer walls displayed a mural of mermaids, fish, seahorses, and turtles. By softening the building’s geometric rigor, the mural introduced a playful marine motif that aligned beautifully with the pool’s purpose and strengthened its identity as a leisure space.
Mosaic tiles, more than just blue
Yan Kit distinguished itself with mosaic tiles that defied convention. Instead of the usual blue hues found in modern pools, it used pale-yellow interior tiles that gave the water a warmer, gentler look.
Cream, maroon, and pale green tiles lined the edges and decorative zones, creating a palette unusual for a swimming pool. These colours complemented the building’s Art Deco form and added both elegance and whimsy.
Curved pools, not straight lines
The designers shaped the pools with gentle curves rather than rigid rectangles. These arcs apparently followed the contour of an old railway track that once ran across the site. The poolside mosaics echoed these organic lines, resulting in a space that felt fluid and sculptural. This link to rail history connects the complex to the historic rail corridor, showing how heritage directly influenced the design.
History behind the design
Yan Kit officially opened on 29 December 1952 on a 14,859-sqm plot that once formed part of a railway site. Built at a reported cost of S$513,000 and named after Look Yan Kit, a Canton-born dentist and philanthropist, the pool served residents of Tanjong Pagar and neighbouring areas.
Three pools sat in a row: a 50-metre adult pool, a practice pool, and a children’s pool. A diving tower offered 1-, 3-, and 5-metre platforms, while a lifeguard watchtower doubled as a slide in the middle pool. The design blended function and play with remarkable clarity. This focus on community use mirrors projects like the Tanglin Hill Bruneian Hostel, which also balanced accessibility and thoughtful architecture.
A beloved local hub
In its early decades, Yan Kit drew crowds. Children paid only 10 cents and adults 15 cents, and the pool often filled to the point where only standing room remained. At peak times, swimmers had to limit their sessions to two hours.
In 1954, Yan Kit became Singapore’s first public pool to install floodlights, which allowed night swimming. That same year, the City Council tested mixed-gender swimming hours because the changing rooms accommodated both sexes.
Why the design makes the place stand out
Several design features distinguished Yan Kit Swimming Complex from its contemporaries. Its colours, shapes, and decorative details worked together to create a memorable setting. Every aspect, from tiles to layout, was carefully planned to promote recreation, social interaction, and community pride.
The architects shaped the complex as both a swimming facility and a visual experience. Visitors encountered warm mosaics set against clean Art Deco lines, while the pools’ gentle curves added a sense of flow. Diving towers and lifeguard points introduced dynamic vertical elements, and the sea-creature mural added personality without overwhelming the design. Together, these touches crafted a playful yet elegant atmosphere.
- The warm tile palette created a softer, more inviting appearance than typical blue pools.
- The curved pool shapes echoed the site’s railway heritage and added a natural rhythm to the geometric layout.
- The Art Deco “C”-shaped entrance served as both a functional gateway and a sculptural focal point.
- The sea-creature mural added character while preserving the clean geometric theme.
- The diving platforms and lifeguard tower embedded play directly into the architecture.
Decline, closure, and legacy
By 2001, attendance had fallen sharply, and rising maintenance costs made the pool difficult to operate. As a result, the Singapore Sports Council closed the complex.
After the closure, the site remained abandoned for several years. A privatisation attempt in 2005 failed, and by 2011, workers had backfilled the pools and laid grass over them.
Still, part of the complex endures. The preserved “C”-shaped entrance façade stands as a gentle reminder of the past. In 2019, the site transformed into Yan Kit Playfield, which now features a multipurpose court, playground, fitness zones, and lawn space. This redevelopment shows how Singapore continues to honour heritage while adapting spaces for modern needs.
Commemorating the mosaic and memory
In 2024, a heritage gallery and large mural opened to celebrate the pool’s legacy. Created by artist Nur Aida Sa’ad, the mural depicts underwater scenes, native marine wildlife, and design elements inspired by the original ticket-counter grill. This installation keeps the memory of Yan Kit’s distinctive tiles and playful spirit alive. If you’re interested in Yan Kit, you’ll enjoy learning more about Singapore’s public pool history.
Everyday life around the pool
Beyond its architecture, Yan Kit Swimming Complex played a lively role in the rhythms of the neighbourhood. Hawkers often set up near the entrance, selling kacang putih, shaved ice, and cold drinks to swimmers emerging from the heat. Regulars recall how the scent of chlorine mixed with the aroma of street snacks, creating a sensory experience unique to mid-century community life. Schoolchildren frequently visited in groups, turning the pool into an informal training ground where they learned confidence in the water. This energetic mix of food, activity, and youth gave the pool a pulse that went far beyond its function as a public amenity.
As the day settled into quieter moments, older residents used the space for morning exercise, chatting under the sheltered veranda before their swim. During festive seasons, the complex sometimes became a backdrop for neighbourhood gatherings, reinforcing its role as a communal anchor. Even after its closure, nearby residents would walk past the empty pools, remembering the bustle that once filled the space. This lingering sense of connection shows how Yan Kit became more than a pool; it became part of the area’s shared identity.
Tying design, history, and the present together
The title asks: Why do the Art Deco design and mosaic tiles at Yan Kit Swimming Complex matter? They mattered because they shaped community memories. The elegant architecture, curved pools, and warm mosaic colours turned the complex into more than a swimming venue; they made it a symbol of civic pride and post-war optimism. Although the pools have disappeared, the entrance building and mural continue to preserve the design and spark nostalgia.
Together, the Art Deco forms and mosaic patterns encouraged families and neighbours to gather, interact, and enjoy leisure time. Today, the site invites appreciation for mid-century recreational design and highlights the creativity and care that once shaped public amenities. In this way, the architecture connects generations, turning bricks, tiles, and curves into lasting memories long after the pool’s original purpose has changed.
