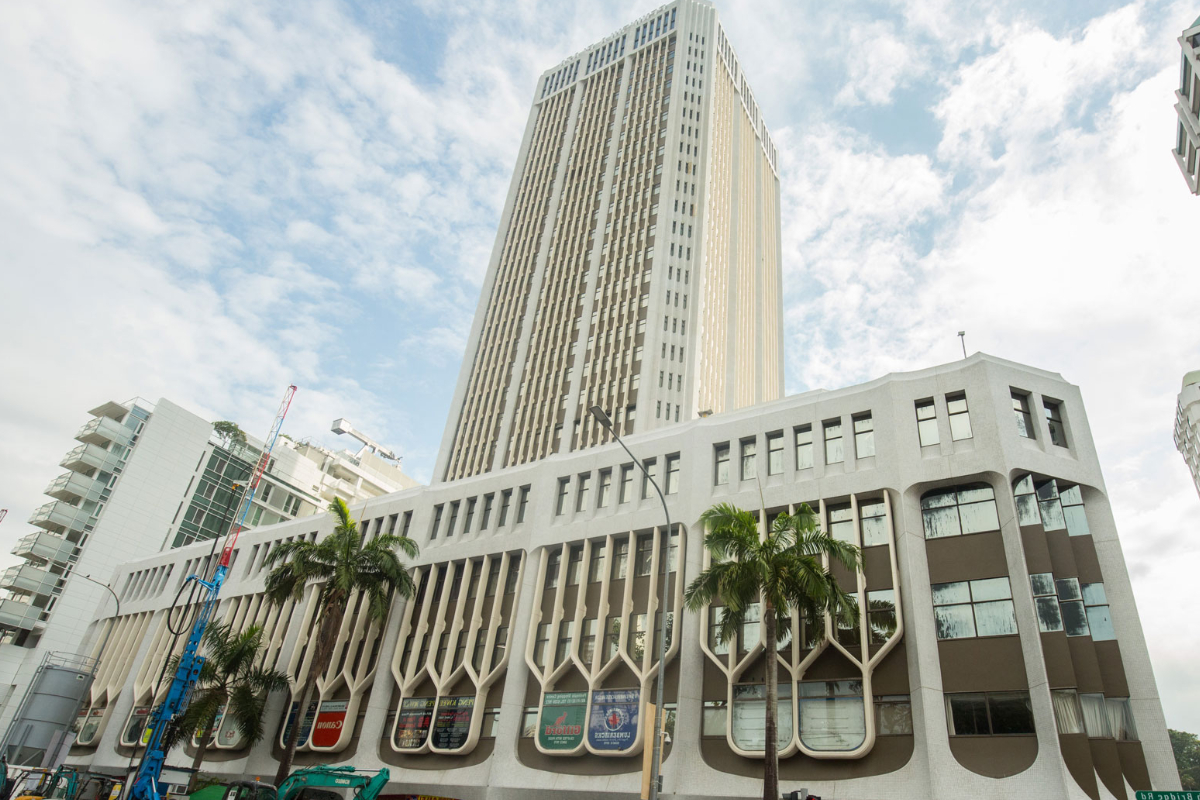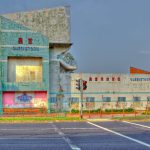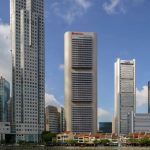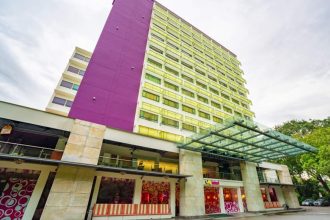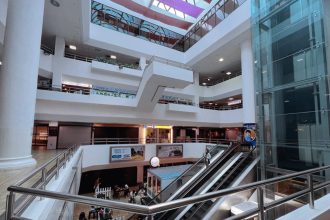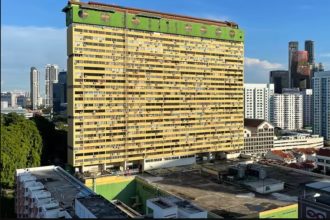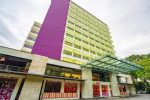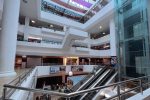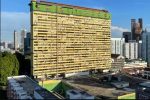Key takeaway
Peninsula Plaza, often called “Little Burma,” reflects how Gothic-inspired modernism gave physical form to a vibrant Burmese enclave in Singapore. Its ribbed concrete façade, pointed arches, and articulated volumes respond visually to nearby St. Andrew’s Cathedral. Over time, this expressive architecture became the backdrop for a migrant‑Burmese community hub – from shops and visa agencies to Burmese restaurants and a Burmese-language library.
Set at 111 North Bridge Road in Singapore, Peninsula Plaza stands out for more than its height or commercial mix. While it is a mixed-use building, its social and cultural parts define its character just as much as its architectural form. In this story, we look at how its design – which blends modernism with Gothic elements – shaped and supported the growth of a tight-knit Burmese community in its halls.
Gothic Modernism: What Makes Peninsula Plaza Unique
Peninsula Plaza’s architectural language feels unusual for a late‑70s / early‑80s skyscraper. Unlike many commercial towers of its era, it embraces decorative arches, pointed supports, and ribbed façades that evoke Gothic forms. These choices reflect both aesthetic vision and contextual sensitivity. In the 1970s, Singapore was experimenting with modernism, but architects like Alfred Wong explored how heritage cues could be merged into contemporary structures. The Gothic-inspired elements create visual interest, guide the eye upward, and establish a rhythmic façade that makes the building appear lighter than its mass.
The building’s podium and tower respond to the surrounding urban environment. Its tiered form steps back progressively, respecting nearby landmarks like St. Andrew’s Cathedral. This approach preserves sightlines while giving the tower a presence that feels integrated rather than imposing. Wong’s careful handling of height and massing demonstrates that Gothic modernism was not only decorative but also functional in shaping urban experience.
Architectural Features that Speak Gothic
Several design elements distinguish Peninsula Plaza. The sculpted arches on the podium are both structural and symbolic. They allow wider spans within retail spaces, which provide flexibility for shops and communal areas. Precast ribs wrap the tower vertically, creating dramatic shadows throughout the day. They also help with climate control, shading the interior and reducing solar heat gain.
Inside, the building continues the Gothic-inspired approach. The wide circulation corridors, open atriums, and column-free retail areas make the space feel airy and inviting. Visitors moving through the podium experience a combination of light, shadow, and texture that evokes historic Gothic architecture while remaining distinctly modern.
Hidden Details That Surprise Visitors
Many first-time visitors to Peninsula Plaza notice the arches and ribs, but few see the subtler features that make the space unique. The podium includes small recessed alcoves that once housed art installations and community boards. Subtle variations in tile patterns guide pedestrian flow through the corridors. The elevators feature custom brass handrails with geometric motifs echoing Gothic ribbing. Even the basement lighting was designed to create a warmer, intimate atmosphere for food stalls. These thoughtful touches show how designers considered human experience, making the building feel personal and alive despite its scale.
From Commercial Tower to “Little Burma”
When Peninsula Plaza first opened (retail podium in 1979, tower around 1980), it was envisioned as a bold commercial development rather than a cultural hub. Its six-storey retail podium and basement offered diverse shops, offices, and amenities. Over the following decade, however, Burmese migrants began settling into the commercial spaces. Shops selling traditional clothing, snacks, and household goods, as well as visa and travel services, gradually gave the building a unique cultural identity.
By the early 1990s, the presence of Burmese businesses had solidified. The plaza became known informally as “Little Burma,” a place where Singapore’s Burmese population could maintain social ties and cultural practices. This evolution shows how architectural flexibility allowed the building to respond organically to the needs of its community.
A Social and Cultural Anchor
Peninsula Plaza is more than a commercial space. It acts as a gathering point for the Burmese community, providing both practical services and a sense of belonging. On weekends, the corridors fill with Burmese chatter. Food stalls in the basement offer authentic dishes, and community members use the library to borrow books in their native language. The variety of small shops, from clothing to travel agencies, ensures that the plaza remains relevant to daily life and cultural continuity.
Connections to Other Cultural Hubs
Peninsula Plaza shares similarities with other culturally specific commercial spaces in Singapore, demonstrating how architecture can support vibrant communities. For example, the first shopping atrium in Chinatown combined small shops, food stalls, and office spaces in one integrated structure. Like Peninsula Plaza, it became more than just a commercial building; it grew into a social hub where communities could gather, celebrate cultural traditions, and maintain connections with their heritage. These examples show that thoughtfully designed mixed-use buildings can adapt to the evolving needs of migrant communities while preserving cultural identity over decades.
What the Burmese Community Brings to the Space
The presence of the Burmese community gives life to the architectural shell. Without them, the arches and ribs are simply aesthetics. With them, they become an urban home. Other Singaporean buildings that foster migrant communities include Singapore’s Little Thailand, which serves the Thai community with offices and shops. The daily rhythm of commerce, social interaction, and cultural practice keeps Peninsula Plaza vibrant and relevant even decades after its completion.
Here are some of the ways that “Little Burma” thrives inside:
- Burmese restaurants and street‑food style stalls in the basement.
- Visa agencies, travel agencies, and money changers for Myanmar‑related services.
- Shops selling traditional Burmese clothing, snacks, longyi, and cultural craft items.
- A Burmese-language library where community members borrow books and connect to their mother tongue.
Why the Gothic Modernism Matters for Little Burma
Gothic modernism in Peninsula Plaza is more than an architectural style; it is a framework for social interaction. The arches and ribbed façades provide flexible retail space, allowing small, family-run businesses to thrive. The podium and tower massing create spaces for casual gatherings and community events, encouraging social cohesion. The design is not just aesthetic but functional, supporting the growth of a cultural enclave while maintaining a connection to Singapore’s architectural context.
The visual prominence of the building also helps. Its sculpted ribs point skyward and frame St. Andrew’s Cathedral, making it instantly recognizable. This combination of landmark presence and functional space reinforces the plaza’s role as a hub for the Burmese community, illustrating how design and culture can intersect meaningfully.
Key Facts About Peninsula Plaza
| Building | Key facts | Nearest MRT | Sources |
|---|---|---|---|
| Peninsula Plaza | About 116 m, ~30 storeys, completed ~1980, cost ~S$110 million | City Hall MRT (NS25 / EW13) | Official Website |
Anatomy of Its Design Influence
To understand how Gothic modernism shaped the space, it helps to break down three design strategies that connect architecture with community:
- Contextual Massing: The building does not present as a monolithic tower. Its tiered volumes (podium, intermediate block, tower) make it visually compatible with its surroundings, especially St. Andrew’s Cathedral.
- Ornamental Structure: The arches and perimeter columns are sculptural yet functional. They give a nod to Gothic architecture while supporting practical needs.
- Climate Design: The precast ribs guide shading and ventilation, reducing heat gain in Singapore’s tropical climate.
A Living Legacy of Stone, Community, and Memory
In Peninsula Plaza, Gothic modernism did more than make a statement. It provided a framework – architectural, social, and cultural – for the Burmese community in Singapore. The building’s sculpted ribs and decorative arches give it visual drama. Yet what really gives it soul is the daily life within: shops, food stalls, and library gatherings. These spaces reflect the Burmese Singapore community that calls this place home, showing that architecture becomes meaningful only when it is inhabited, used, and woven into the life of a community.
