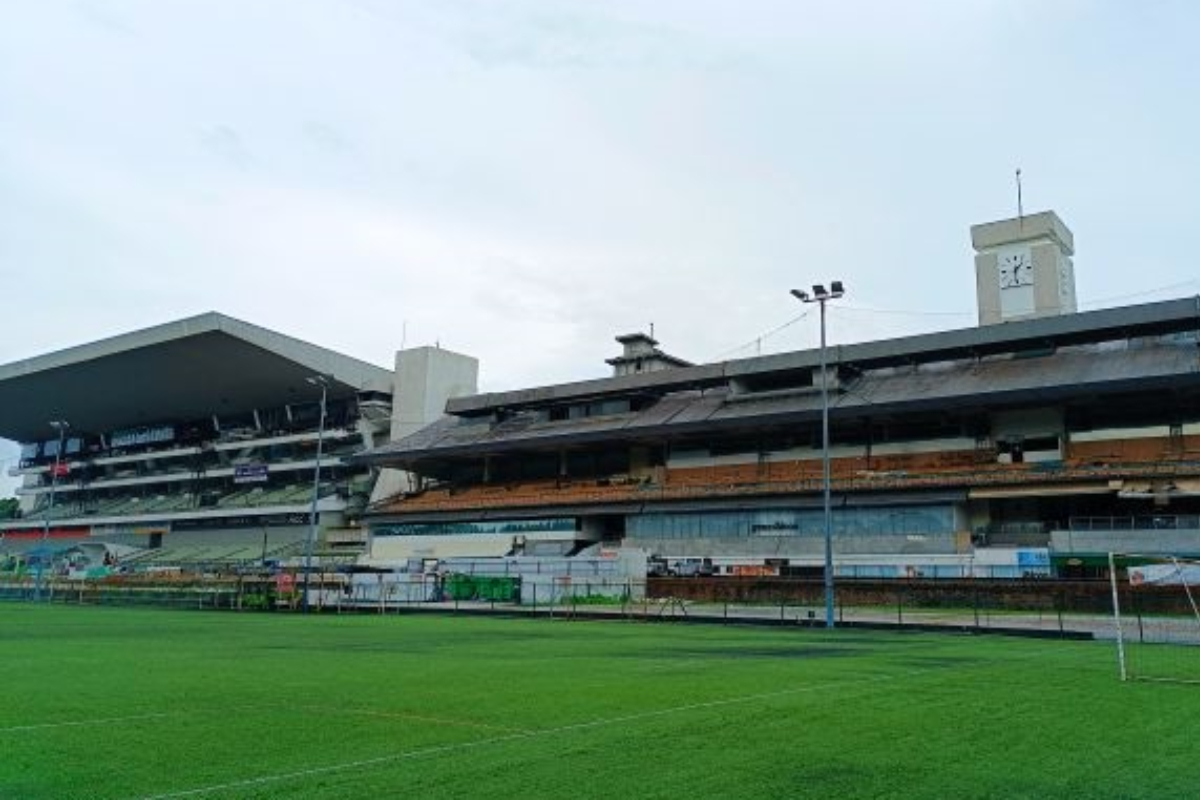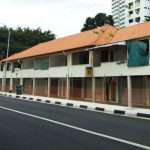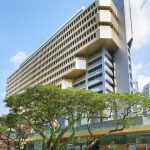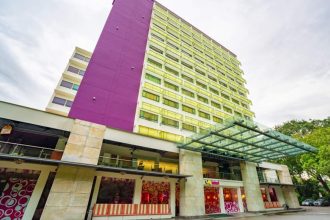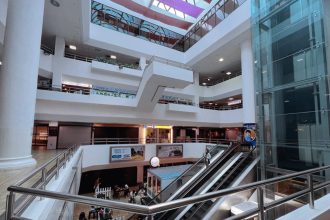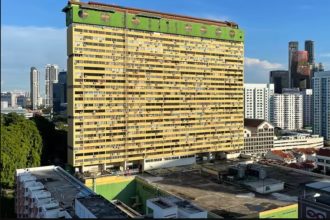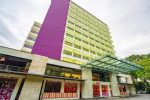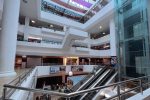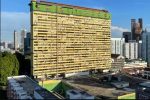Key takeaway
The Grandstand in Bukit Timah started as the grandstands of Singapore’s Turf Club, hosting horse racing from its Farrer Park beginnings until the late 20th century. After 182 years of horse‑racing heritage, the site transformed into Turf City mall and later rebranded as a mixed-use lifestyle hub. Developers now conserve their two iconic grandstands, connecting their racing past to the future community that will grow around them.
The story of The Grandstand shows a vivid human journey. Visitors now hear chatter in café queues, families shopping, and the hum of car engines where racehorses once thundered. The site reshaped itself into more than a mall; it became a memory, a meeting point, and soon, a cornerstone of a new neighbourhood.
The Grandstand: a legacy built on racing
The Singapore Sporting Club launched horse racing at Turf Club Road in the 1840s. The Turf Club moved to Bukit Timah in 1933, establishing the grandstands that now define The Grandstand.
The South Grandstand dates from the 1930s, while developers added the North Grandstand in 1981 to expand capacity. At its peak, the grandstands accommodated thousands, with the North stand alone seating 8,000 and offering standing room for tens of thousands.
Wartime and community life
During World War II, the racecourse served as a convalescent hospital and later sustained itself with gardens under Japanese occupation. Staff and their families built a close-knit community on-site, supported by social and religious facilities for decades.
The transformation into Turf City and The Grandstand
In 1999, the Singapore Turf Club relocated to Kranji, and the Singapore Land Authority took over the Bukit Timah site. Developers reopened it as Turf City, a lifestyle hub with retail, sports facilities, and a used-car mall.
In 2012, Cogent Land Capital refurbished the site into The Grandstand. They preserved the grandstands’ form while converting the space into retail, lifestyle, and recreation zones.
A hub for community and commerce
Today, The Grandstand hosts a farmers’ market, a hypermarket, food and beverage outlets, enrichment centres, and an indoor sports complex.
The car mall under the grandstand roof spans 450,000 square feet and houses over 150 showrooms.
Other sites show similar transformations. For example, the $70-million theme park lasted only seven years, demonstrating how entertainment venues evolve quickly.
Why “182 Years”? Tracking the timeline
The “182 years” reference highlights Singapore’s long horse racing tradition, beginning with the Singapore Sporting Club in 1842. The Bukit Timah racecourse opened in 1933, and racing continued there until 1999, when the Turf Club moved to Kranji.
Preserving history for a new chapter
The URA plans to conserve the South and North grandstands and integrate them into a future housing precinct. Developers will create a central open space in front of the grandstands to reflect the original racetrack layout.
The conservation plan goes beyond buildings. It celebrates social memories, the roar of crowds, and the horses, weaving these experiences into a vibrant new precinct. Nearby, the Malaysia Railway Green Corridor demonstrates how heritage transport spaces can become public amenities, echoing The Grandstand’s adaptive reuse.
Architectural character
The North Grandstand, built in 1981, showcases Brutalist modernism. The South Grandstand, from the 1930s, features a three-tiered classical structure with cane-bottomed seats.
Key facts about The Grandstand at a glance
| Building | Key facts | Nearest MRT | Sources |
|---|---|---|---|
| South Grandstand (The Grandstand) | 3‑tier structure, built in 1933, conserved under URA’s plan | Sixth Avenue / Tan Kah Kee (Downtown Line) | Official archives and heritage trail |
| North Grandstand (The Grandstand) | Modernist architecture, built in 1981, added 8,000 seats | Sixth Avenue / Tan Kah Kee (Downtown Line) | Official archives and heritage trail |
| The Grandstand (mall) | Lifestyle hub, opened in 2012, includes F&B, farmers’ market, car mall, and recreation | Sixth Avenue / Tan Kah Kee (Downtown Line) | Site archives and development records |
How it changed, step by step
The story of The Grandstand unfolds over nearly two centuries, reflecting Singapore’s evolving urban landscape, leisure culture, and community life. Below is a step-by-step overview of its transformation, from early racing days to its current status as a conserved lifestyle hub integrated into a modern precinct.
- Founding and early racing (1840s–1933): The Singapore Sporting Club organized horse racing as a popular pastime, establishing a strong sporting culture in the city. Eventually, the club relocated to Bukit Timah, where developers constructed the South Grandstand, creating a dedicated venue for spectators and events.
- Mid‑20th century operations: The Turf Club reached peak activity, hosting regular races and social events. To accommodate growing crowds, the North Grandstand was added in 1981, increasing seating capacity and modernizing the facilities for large-scale events.
- Relocation and repurposing: In 1999, the Turf Club moved operations to Kranji, leaving the Bukit Timah site available for redevelopment. Developers transformed it into Turf City, combining retail, recreational spaces, and even a used-car mall, giving the site a new lease on life.
- Rebranding to The Grandstand (2012): Cogent Land Capital undertook a significant refurbishment, rebranding the site as The Grandstand. The redevelopment preserved the grandstands’ architectural character while converting the area into a vibrant hub for shopping, dining, sports, and leisure.
- Planned conservation and redevelopment: Today, the URA plans to conserve the North and South grandstands as central features in a new residential precinct. The integration of open spaces and community amenities ensures that the site’s heritage continues to inform and enrich the modern urban environment.
Quick facts and human notes
To understand The Grandstand fully, examine both its concrete details and the human experiences that shaped its story.
Key facts about The Grandstand
Here are the main details that define The Grandstand’s past and present, showing the site’s scale, purpose, and evolution.
- The Grandstand’s car mall covers 450,000 square feet and houses over 150 showrooms, ranking among Singapore’s largest automotive retail hubs.
- The North and South grandstands accommodate thousands of spectators, with the North stand alone seating 8,000.
- The Turf Club hosted horse racing from the 1840s, with the Bukit Timah site operational from 1933 until 1999.
- URA’s redevelopment plan retains a central open space aligned with the original racetrack, preserving the site’s racing heritage within the new precinct.
Human notes and community stories
The Grandstand always served as more than buildings. Families lived, worked, and socialized on-site, creating a strong community.
- More than 3,500 people once lived on the Turf Club grounds, supported by social clubs and amenities.
- The final race meeting in 1999 ended an era, with staff and patrons recalling decades of tradition.
- Children played in open spaces, connecting generations through shared experiences.
- Even as a mall, The Grandstand remained a gathering spot, blending recreation, shopping, and nostalgia.
A future rooted in memory
Redevelopment will conserve The Grandstand’s grandstands, linking Singapore’s horse racing past to modern living. The precinct will integrate open spaces, community amenities, and residential towers while preserving the iconic structures.
Residents and visitors will stroll paths that mirror the old racetrack, enjoy landscaped gardens, and attend events against historic backdrops. This blend of past and present keeps heritage alive in daily life.
Even as new buildings rise, the Turf Club atmosphere will linger. Families can recall horse racing legends, former staff, and the thriving social community. Thoughtful design ensures the heritage of Turf Club remains visible and celebrated, bridging Singapore’s sporting history with modern urban life.
The Grandstand’s transformation shows that redevelopment can honor history while providing functional spaces for today’s communities, ensuring the stories, memories, and spirit continue to resonate for generations.
