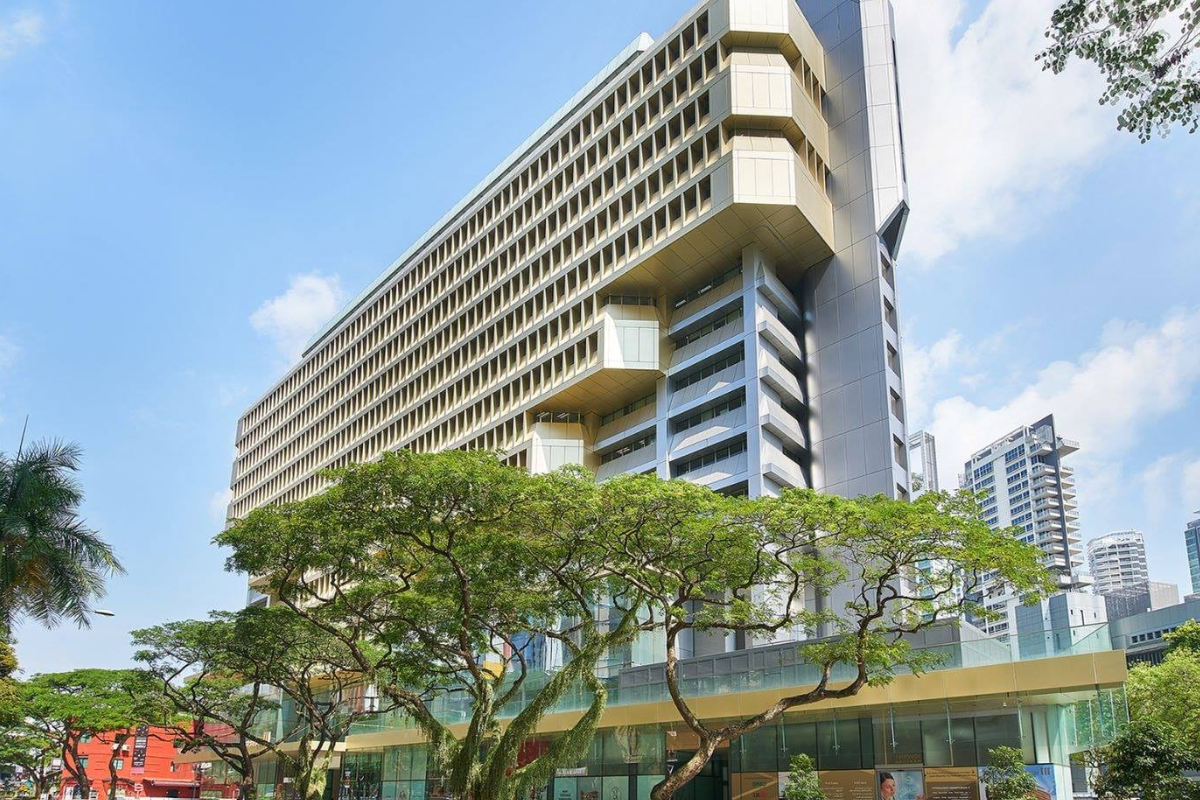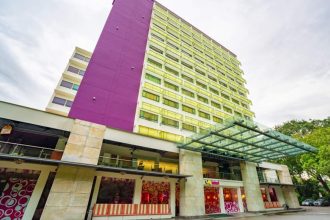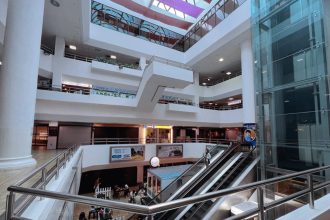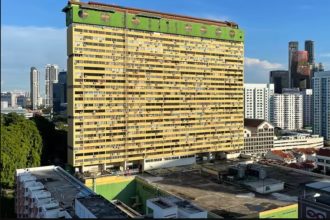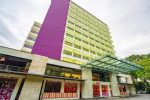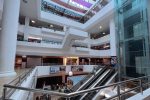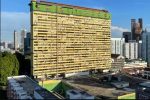Key takeaway
The Singapore Power Building, originally known as the PUB Building, was the winner of a 1971 design competition because of its bold inverted-ziggurat form, crafted by Group 2 Architects. This design was not just striking; it was smart: the top-heavy, cantilevered shape provides ambient shade in Singapore’s tropical climate while speaking with dignity to the building’s public-utility role. Over the decades, the building evolved, but that core vision remains visible today.
On Somerset Road, tucked between Orchard’s shopping frenzy and quiet Devonshire lanes, stands a 17-storey landmark with an unusual profile. It does not soar like a glass tower. Instead, it leans outward at the top, forming what many call an “inverted ziggurat.” That shape is exactly why the building won a 1971 architectural competition and why it still draws attention today.
The story behind the 1971 competition
In July 1971, the Public Utilities Board (PUB) launched a design competition for a new headquarters. PUB was growing fast and needed a building that would house its various departments. The contest drew 23 entries. A four-member shortlist emerged, and the jury was chaired by Lim Kim San, then head of PUB. Ultimately, the design by Group 2 Architects won. Their proposal stood out not just for form, but for function, character, and a sense of dignity.
Other major developments from the same era, such as the iconic OCBC Centre, also showcased bold concrete expressions. The PUB Building distinguished itself by applying a similar confidence of form to a civic utility headquarters.
Singapore Power Building: Who were the architects?
The winning team was Group 2 Architects, a Singapore firm active in the early 1970s, led by Ong Chin Bee and Tan Puay Huat. Their style: modernist and pragmatic, but with soul. Rather than a towering steel-and-glass monolith, they envisioned a building for people, both the public it served and the staff who worked inside.
Decoding the “inverted ziggurat” design of the Singapore Power Building
The defining motif of the PUB Building (later Singapore Power Building) is its inverted-ziggurat façade. But what does that mean, and why is it significant?
Form meets climate
The building tapers outward at upper floors, creating overhangs that shade the lower levels. This design helps protect the building from the harsh tropical sun. Group 2 Architects didn’t just make a bold shape; they made one that responds to Singapore’s environment.
Other buildings with unconventional massing, such as the distinctive Balestier Point, would later echo Singapore’s appetite for expressive silhouettes, though each with its own intent.
Horizontal emphasis & shading fins
The façade features rows of vertical fins, staggered in a way that draws the eye horizontally across the building. These fins also act as sunshades, cutting down heat inside.
Public-friendly ground floor
Pilotis (raised columns) lift the building above the ground level, creating a lofty, naturally ventilated concourse. Wide steps lead into a public lobby that originally housed a cafeteria, service counters, and car park access. The ground floor was meant for people, not just office workers.
How function shapes space inside
Group 2 Architects designed the interior around PUB’s operations at the time. More office space was needed on the upper levels, while lower floors were allocated for public services. The two parallel wings of the building (unequal in height) are linked by a transverse section.
The structural frame is reinforced concrete, with simple beams and slabs. At the main entrance, post-tensioned concrete beams span up to 15 meters. The foundation sits on large bored piles.
Key facts about the Singapore Power Building
| Building | Key facts | Nearest MRT | Sources |
|---|---|---|---|
| 111 Somerset (formerly Singapore Power Building / PUB Building) | Height ~100 m, 17 storeys, completed in 1977, renovated 2006/2008 | Somerset MRT (NS23) ~170–200 m away |
The building’s evolution over time
After decades, PUB moved out of the building on 29 January 2007. In 1995, when PUB’s electricity and gas operations became part of Singapore Power, the building was renamed to Singapore Power Building.
In 2006, rather than demolishing, Singapore Power chose to refurbish. The original tiled façade (square mosaic and ceramic tiles) was reclad in a silvery metal finish. Then in 2008, YTL Pacific Star acquired the building, rebranded it TripleOne Somerset (111 Somerset), and added retail space.
By 2010, the complex reopened with offices, medical suites, a FairPrice Finest supermarket, and an outdoor refreshment area, all wrapped in that bold inverted-ziggurat shape.
Why that bold form won the competition
- Human scale meets corporate image. Group 2 Architects rejected a purely tower-like corporate form. They wanted a building that felt public, not distant.
- Climate-smart design. The inverted ziggurat and vertical fins offer shade, reducing cooling needs.
- Efficient program layout. The layout matched PUB’s internal needs: more space where operations grew, less where the public needed access.
- Elegant structural simplicity. The reinforced concrete frame was robust yet economical.
- Long-term flexibility. The building’s shell allowed renovation later without losing the original architectural idea.
Quick facts and tips
The Singapore Power Building is not just a landmark for its bold inverted-ziggurat design; it also tells a story through its functional spaces, structural details, and enduring legacy. In this section, we highlight key facts about the building as well as practical tips for visitors and architecture enthusiasts who want to explore it in more depth.
Facts about the Singapore Power Building
- The building originally featured PUB’s rooftop amenities, including a gym, squash courts, and even a swimming pool, reflecting the architects’ intention to prioritize staff well-being alongside office functions.
- The two parallel wings of the building are unequal in height, which creates a dynamic, visually interesting silhouette that distinguishes it from typical tower-like office blocks.
- The vertical fins lining the façade are both functional and aesthetic, providing sun shading to reduce interior heat while adding a rhythmic horizontal pattern that enhances the building’s sculptural quality.
- Although not officially conserved, the Singapore Power Building is widely recognized as part of Singapore’s modernist and Brutalist architectural heritage, making it an important example of civic-minded design from the 1970s.
- After its refurbishment and rebranding as TripleOne Somerset, the building now accommodates a diverse mix of uses, including retail outlets, office spaces, and medical suites, demonstrating its long-term adaptability.
Tips for visitors and architecture enthusiasts
- Take a moment to observe the building from different angles along Somerset Road and Devonshire Lane to appreciate how the inverted-ziggurat shape and fins interact with light and shadow throughout the day.
- Notice the ground-level pilotis and open concourse design, which invite pedestrians to experience the space rather than just pass by, offering a human-scale perspective unusual in office buildings of its era.
- If interested in modernist architecture, consider comparing it with nearby landmarks like the OCBC Centre or Balestier Point to understand the evolution of Singapore’s high-rise design language in the 1970s.
- For photography enthusiasts, the building’s combination of horizontal and vertical elements, along with its reflective metal façade, makes for compelling geometric compositions at different times of day.
Singapore Power Building: shaped by competition and by climate
At its heart, the Singapore Power Building is a story of thoughtful architecture. It won in 1971 not because it was flashy or tall, but because it was rooted in purpose. Group 2 Architects used the competition to propose a building that was both dignified and down-to-earth. Its inverted-ziggurat shape does more than look sculptural. It helps with shade. It helps with energy. It helps make the building a space for people. Decades later, even after renovations and repurposing, that smart design still defines the building and shows why it was picked over others way back when.
For those interested in Singapore’s wider infrastructure landscape, you can explore Singapore’s national energy policies from the Energy Market Authority, the regulator overseeing the nation’s power system.
